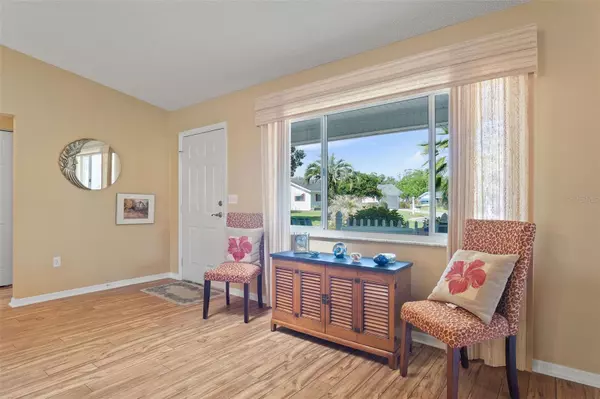$300,000
$315,000
4.8%For more information regarding the value of a property, please contact us for a free consultation.
3 Beds
2 Baths
1,812 SqFt
SOLD DATE : 05/26/2023
Key Details
Sold Price $300,000
Property Type Single Family Home
Sub Type Single Family Residence
Listing Status Sold
Purchase Type For Sale
Square Footage 1,812 sqft
Price per Sqft $165
Subdivision Spruce Crk South
MLS Listing ID OM654538
Sold Date 05/26/23
Bedrooms 3
Full Baths 2
Construction Status Inspections
HOA Fees $165/mo
HOA Y/N Yes
Originating Board Stellar MLS
Year Built 1993
Annual Tax Amount $1,637
Lot Size 0.280 Acres
Acres 0.28
Lot Dimensions 100x123
Property Description
NEW ROOF TO BE INSTALLED IN MAY....GOLF COURSE VIEW!!! TAKE A LOOK AT THIS BEAUTIFUL 3/2 DOGWOOD Located in the desirable 55+ Gated Golf Community of SPRUCE CREEK SOUTH with all the amenities adjacent to THE VILLAGES!
Situated on a large lot in a cul-de-sac and sitting just off the 1st fairway, this lovely home is waiting for
its new owners. The BRICK PAVED drive and walkway lead to a covered entry porch. As you walk
through the front door you are welcomed with vaulted ceilings and skylight over the open dining & living
room combo with a view to the open Florida Room at the back of the home. To your left is a large
kitchen open to the dining area and a counter height kitchen bar with updated kitchen cabinets. This
split bedroom floorplan has two bedrooms to the right of the entry and an updated guest bath with a
walk-in shower. There is a linen closet in the hallway. The spacious master bedroom is to the left of the
living room with a walk-in closet, updated master bath and walk-in shower. A large Florida Room
(14x20) is fully enclosed under heat and air with great views of the golf course. Exit through the Florida
Room to the outdoor paved patio with a pergola providing a shaded area to grill and relax with your
favorite beverage after a long day. There are mature shrubs along back of the property for additional
privacy. All carpet in the home has already been replaced with laminate flooring throughout the kitchen
and living areas, and tile in the bathrooms. The driveway, front porch and rear patio are all brick paved.
The garage has a sliding screen enclosure. The laundry is also in the garage along with a utility sink,
shelving and built in cabinets for additional storage. Convenient to The Links Golf Club and restaurant,
community pool and clubhouse. Don’t miss your opportunity to have a home on the golf course.
Schedule your private showing today! New Leach Field & Irrigation Lines completed this year; New Hot
Water Heater 2022; HVAC 2007; Roof 2005. NEW ROOF TO BE INSTALLED IN MAY 2023.
Location
State FL
County Marion
Community Spruce Crk South
Zoning R1
Interior
Interior Features Living Room/Dining Room Combo, Open Floorplan, Skylight(s), Solid Wood Cabinets, Split Bedroom, Vaulted Ceiling(s), Walk-In Closet(s), Window Treatments
Heating Electric, Heat Recovery Unit
Cooling Central Air
Flooring Ceramic Tile, Laminate
Fireplace false
Appliance Dryer, Electric Water Heater, Microwave, Range, Refrigerator, Washer
Laundry In Garage
Exterior
Exterior Feature Irrigation System
Garage Spaces 2.0
Community Features Association Recreation - Owned, Buyer Approval Required, Clubhouse, Deed Restrictions, Fitness Center, Gated, Golf Carts OK, Golf, Pool, Special Community Restrictions, Tennis Courts, Wheelchair Access
Utilities Available BB/HS Internet Available, Cable Available, Electricity Connected
Amenities Available Clubhouse, Fence Restrictions, Fitness Center, Gated, Golf Course, Handicap Modified, Maintenance, Pickleball Court(s), Shuffleboard Court, Wheelchair Access
Waterfront false
View Golf Course
Roof Type Shingle
Porch Front Porch, Patio, Rear Porch
Attached Garage true
Garage true
Private Pool No
Building
Lot Description Cul-De-Sac
Story 1
Entry Level One
Foundation Slab
Lot Size Range 1/4 to less than 1/2
Sewer Septic Tank
Water Public
Structure Type Vinyl Siding, Wood Frame
New Construction false
Construction Status Inspections
Others
Pets Allowed Yes
HOA Fee Include Guard - 24 Hour, Common Area Taxes, Pool, Maintenance Grounds, Management, Pool, Private Road, Recreational Facilities, Security, Trash
Senior Community Yes
Ownership Fee Simple
Monthly Total Fees $165
Acceptable Financing Cash, Conventional, FHA, VA Loan
Membership Fee Required Required
Listing Terms Cash, Conventional, FHA, VA Loan
Num of Pet 2
Special Listing Condition None
Read Less Info
Want to know what your home might be worth? Contact us for a FREE valuation!

Our team is ready to help you sell your home for the highest possible price ASAP

© 2024 My Florida Regional MLS DBA Stellar MLS. All Rights Reserved.
Bought with JC PENNY REALTY LLC

"Molly's job is to find and attract mastery-based agents to the office, protect the culture, and make sure everyone is happy! "







