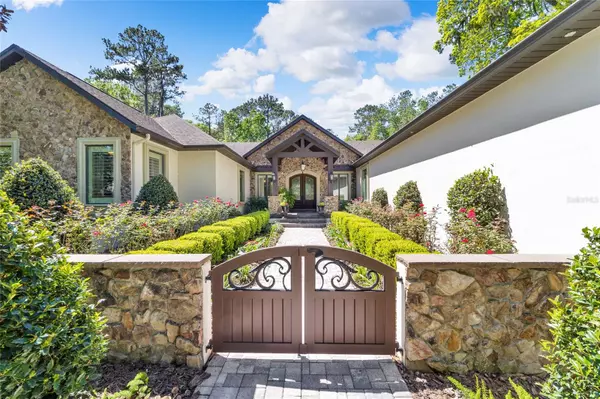$1,590,000
$1,590,000
For more information regarding the value of a property, please contact us for a free consultation.
5 Beds
5 Baths
5,730 SqFt
SOLD DATE : 06/01/2023
Key Details
Sold Price $1,590,000
Property Type Single Family Home
Sub Type Single Family Residence
Listing Status Sold
Purchase Type For Sale
Square Footage 5,730 sqft
Price per Sqft $277
Subdivision Bellechase Laurels
MLS Listing ID OM655333
Sold Date 06/01/23
Bedrooms 5
Full Baths 4
Half Baths 1
HOA Fees $170/mo
HOA Y/N Yes
Originating Board Stellar MLS
Year Built 2010
Annual Tax Amount $13,579
Lot Size 1.040 Acres
Acres 1.04
Lot Dimensions 157x289
Property Description
Classic elegance best describes this custom estate home in The Laurels of Bellechase. Located just minutes from downtown Ocala, and the main campuses of Two hospitals. Be the envy of the neighborhood in this exquisite home set in a magnificently landscaped garden. Stroll through a gated courtyard lined with beautiful boxwood and roses to the entrance of this home. Enter the home through custom 8' arched double wood and glass doors—one of five sets in this home. The grand foyer is large enough to have a formal sitting area with grand piano and/or formal dining. This elegant entrance looks into a beautiful inner courtyard. The courtyard leads to the pool and spa with sundeck. This outdoor space is perfect for entertaining as it features a summer kitchen and fireplace. A privately located master suite includes its own fireplace and spacious master bath with a large center island, steam shower, and large walk-in closet with a beverage area. The home contains a large office with hardwood floors. The perfect ensuite is part of this home with large rooms for a bedroom and sitting room or two bedrooms that are joined by a full bathroom with shower in tub, and mini kitchen complete with convection microwave oven, small refrigerator, and dishwasher. Yet another bedroom with an ensuite bath is located on the lower level. The home's gourmet kitchen features a massive island, Wolf range, and GE Monogram appliances. A second kitchenette is in the large walk-in pantry off the main kitchen that contains a second refrigerator and Miele dishwasher. Yes, this home has three dishwashers. The spacious family space includes room for a full dining table, large family room and wet bar with wine cooler, refrigerator, and built in Monogram ice maker. Also off the family room is a second small office that is complete with built-in file cabinets and granite counter tops. The second floor contains a large multipurpose room, additional room that could be a bedroom or craftroom and a full bathroom that is large enough to store all the family's seasonal decorations. The gardens around the home are sure to be a delight in all seasons. Just outside the family room door it a small kitchen garden that is planted with herbs, veggies and strawberries. A fenced dog run is also just outside. The gardens around this home were planted with care and attention to sustainability. Many 100's of caladium and other bulbs are planted that will continue to bring joy for years to come. Don't miss the rose garden that was started in early 2023 and the rare garden containing the beautiful blue bamboo from Kanapaha Gardens in Gainesville.
Location
State FL
County Marion
Community Bellechase Laurels
Zoning PD01
Interior
Interior Features Built-in Features, Ceiling Fans(s), Coffered Ceiling(s), Crown Molding, Master Bedroom Main Floor, Walk-In Closet(s), Wet Bar
Heating Central
Cooling Central Air
Flooring Travertine, Wood
Fireplaces Type Gas, Master Bedroom, Outside, Stone
Fireplace true
Appliance Bar Fridge, Built-In Oven, Convection Oven, Cooktop, Dishwasher, Disposal, Ice Maker, Microwave, Range, Range Hood, Refrigerator, Tankless Water Heater, Wine Refrigerator
Laundry Inside, Laundry Room
Exterior
Exterior Feature Courtyard, French Doors, Garden, Irrigation System, Lighting, Outdoor Grill, Rain Gutters
Parking Features Circular Driveway, Driveway, Garage Faces Side, Oversized
Garage Spaces 3.0
Pool Fiber Optic Lighting, In Ground
Utilities Available Cable Connected, Electricity Connected, Natural Gas Connected, Sewer Connected
View Garden
Roof Type Shingle
Porch Covered, Enclosed, Front Porch, Rear Porch, Screened
Attached Garage true
Garage true
Private Pool Yes
Building
Lot Description Landscaped, Paved
Story 2
Entry Level Two
Foundation Block
Lot Size Range 1 to less than 2
Sewer Public Sewer
Water Public
Architectural Style Custom
Structure Type Stone, Stucco
New Construction false
Others
Pets Allowed No
Senior Community No
Ownership Fee Simple
Monthly Total Fees $170
Acceptable Financing Cash, Conventional
Membership Fee Required Required
Listing Terms Cash, Conventional
Special Listing Condition None
Read Less Info
Want to know what your home might be worth? Contact us for a FREE valuation!

Our team is ready to help you sell your home for the highest possible price ASAP

© 2024 My Florida Regional MLS DBA Stellar MLS. All Rights Reserved.
Bought with BUSCH REALTY
"Molly's job is to find and attract mastery-based agents to the office, protect the culture, and make sure everyone is happy! "







