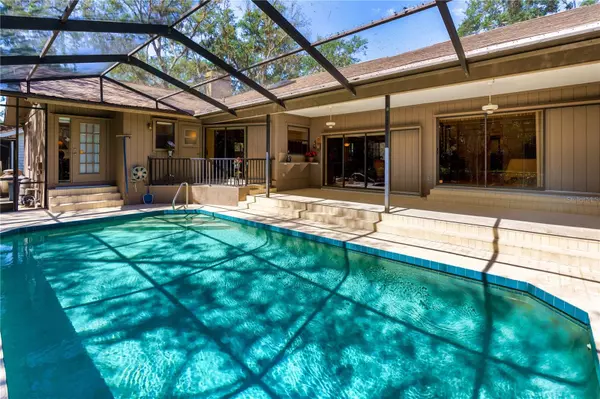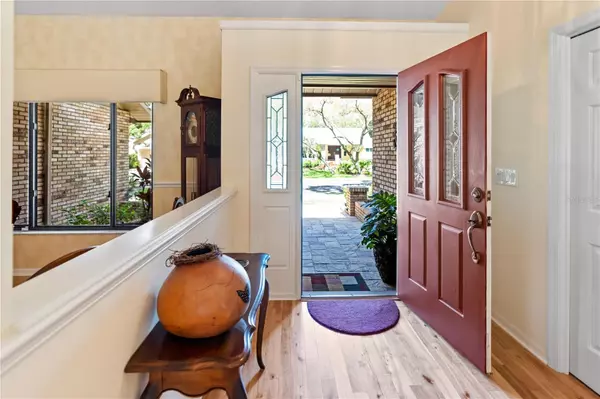$730,000
$735,000
0.7%For more information regarding the value of a property, please contact us for a free consultation.
3 Beds
3 Baths
2,358 SqFt
SOLD DATE : 06/07/2023
Key Details
Sold Price $730,000
Property Type Single Family Home
Sub Type Single Family Residence
Listing Status Sold
Purchase Type For Sale
Square Footage 2,358 sqft
Price per Sqft $309
Subdivision Woodland Park
MLS Listing ID A4568046
Sold Date 06/07/23
Bedrooms 3
Full Baths 2
Half Baths 1
HOA Fees $56/ann
HOA Y/N Yes
Originating Board Stellar MLS
Year Built 1986
Annual Tax Amount $2,970
Lot Size 10,018 Sqft
Acres 0.23
Property Description
Welcome to much sought after Woodland Park. The park like setting of mature landscaping, lends a feeling of tranquility as you drive into the neighborhood. That feeling stays with you as you enter the foyer and encounter the gleaming hard wood floors and the spacious living room. From the living room your view is of the sparkling pool and screened in Lanai that overlook a very private backyard and the woods beyond. The Pool cage will be completely re-screened and repaired May 5. New landscaping on the right side of the house will also be completed soon. The oversized garage has a ton of built in storage that remains with the home. Low HOA fees, No CDD. This home has everything you need to enjoy your slice of paradise. Excellent schools. Minutes to Downtown Sarasota, Siesta Key, UTC. Location! Location! Location!
Location
State FL
County Sarasota
Community Woodland Park
Zoning RSF3
Rooms
Other Rooms Family Room, Formal Dining Room Separate, Formal Living Room Separate
Interior
Interior Features Central Vaccum, Eat-in Kitchen, High Ceilings, Master Bedroom Main Floor, Open Floorplan, Solid Surface Counters, Split Bedroom, Window Treatments
Heating Central, Heat Pump
Cooling Central Air
Flooring Ceramic Tile, Wood
Fireplaces Type Family Room, Gas, Masonry
Furnishings Unfurnished
Fireplace true
Appliance Dishwasher, Disposal, Dryer, Electric Water Heater, Microwave, Range, Refrigerator, Washer
Laundry Laundry Room
Exterior
Exterior Feature Rain Gutters, Sprinkler Metered
Parking Features Oversized
Garage Spaces 2.0
Pool Gunite, In Ground, Lighting, Pool Sweep, Screen Enclosure, Tile
Utilities Available Public, Sewer Connected, Water Connected
View Garden, Pool, Trees/Woods
Roof Type Shingle
Porch Screened
Attached Garage true
Garage true
Private Pool Yes
Building
Lot Description Cleared, Landscaped, Private
Story 1
Entry Level One
Foundation Slab
Lot Size Range 0 to less than 1/4
Sewer Public Sewer
Water Public
Architectural Style Traditional
Structure Type Brick, Wood Frame
New Construction false
Schools
Elementary Schools Fruitville Elementary
Middle Schools Mcintosh Middle
High Schools Sarasota High
Others
Pets Allowed Yes
Senior Community No
Ownership Fee Simple
Monthly Total Fees $56
Acceptable Financing Cash, Conventional
Membership Fee Required Required
Listing Terms Cash, Conventional
Special Listing Condition None
Read Less Info
Want to know what your home might be worth? Contact us for a FREE valuation!

Our team is ready to help you sell your home for the highest possible price ASAP

© 2024 My Florida Regional MLS DBA Stellar MLS. All Rights Reserved.
Bought with MICHAEL SAUNDERS & COMPANY
"Molly's job is to find and attract mastery-based agents to the office, protect the culture, and make sure everyone is happy! "







