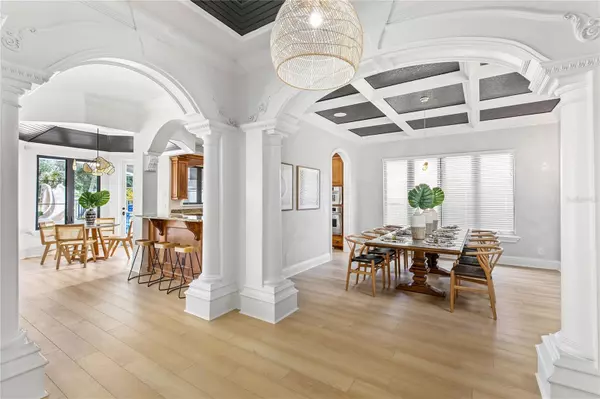$1,480,000
$1,549,000
4.5%For more information regarding the value of a property, please contact us for a free consultation.
5 Beds
4 Baths
4,054 SqFt
SOLD DATE : 06/08/2023
Key Details
Sold Price $1,480,000
Property Type Single Family Home
Sub Type Single Family Residence
Listing Status Sold
Purchase Type For Sale
Square Footage 4,054 sqft
Price per Sqft $365
Subdivision Reunion Ph 01 Prcl 01 Unit 03
MLS Listing ID O6099715
Sold Date 06/08/23
Bedrooms 5
Full Baths 4
Construction Status Financing
HOA Fees $500/mo
HOA Y/N Yes
Originating Board Stellar MLS
Year Built 2007
Annual Tax Amount $10,931
Lot Size 8,276 Sqft
Acres 0.19
Property Description
Look No Further This Home Is The Perfect Vacation Rental In Orlando's #1 Resort Community, Reunion Resort! This 5 Bedroom Home Has Been Completely Remodel and Design To Be A Top Producing AirBnB / VRBO / Vacation Rental. This FUN HOME Has Done $122k Net Revenue Since July 2022! Your Guest Will Love The Amenities Featured In This Custom Home Including - Arcade / 2 Amazing Themed Rooms / Top Notch Pool Deck / Large Gourmet Kitchen / Pool Table Room / Huge Lounge Upstairs with 90' TV / 3 King Suites / Sleeps 12 / Golf View! There Isn't Another Home Like It So Come Take A Private Tour Today And Learn Why Reunion Resort Continues To Be The Highest Grossing Short Term Rental Community In The Disney Area. There Is An Active Membership That Will Transfer With A Fee. Reunion Features 3 Championship Golf Courses, Tennis, Pickle Ball, Water Park, Restaurants, And Community Events.
Location
State FL
County Osceola
Community Reunion Ph 01 Prcl 01 Unit 03
Zoning PD
Interior
Interior Features Built-in Features, Ceiling Fans(s), Central Vaccum, Crown Molding, Eat-in Kitchen, High Ceilings, Master Bedroom Upstairs, Thermostat, Tray Ceiling(s), Walk-In Closet(s)
Heating Central
Cooling Central Air
Flooring Tile, Vinyl
Fireplaces Type Gas, Living Room
Furnishings Furnished
Fireplace true
Appliance Built-In Oven, Convection Oven, Cooktop, Dishwasher, Disposal, Dryer, Exhaust Fan, Freezer, Ice Maker, Microwave, Range Hood, Refrigerator, Tankless Water Heater, Washer
Laundry Laundry Room
Exterior
Exterior Feature Balcony, French Doors, Irrigation System, Lighting, Outdoor Grill
Garage Driveway
Garage Spaces 2.0
Fence Fenced
Pool Deck, Heated, In Ground, Lighting, Pool Alarm
Community Features Fitness Center, Gated, Golf Carts OK, Golf, Playground, Tennis Courts
Utilities Available BB/HS Internet Available, Cable Connected, Electricity Connected, Phone Available, Public, Sewer Connected, Sprinkler Recycled, Street Lights, Water Connected
Amenities Available Cable TV, Clubhouse, Fitness Center, Gated, Golf Course, Maintenance, Playground
Waterfront false
View Golf Course
Roof Type Tile
Porch Covered, Deck, Front Porch, Patio
Parking Type Driveway
Attached Garage true
Garage true
Private Pool Yes
Building
Lot Description On Golf Course
Story 2
Entry Level Two
Foundation Slab
Lot Size Range 0 to less than 1/4
Sewer Public Sewer
Water Public
Architectural Style Custom
Structure Type Block
New Construction false
Construction Status Financing
Schools
Elementary Schools Westside K-8
Middle Schools West Side
High Schools Poinciana High School
Others
Pets Allowed Yes
HOA Fee Include Guard - 24 Hour, Cable TV, Pool, Internet, Maintenance Grounds, Pest Control, Security
Senior Community No
Pet Size Small (16-35 Lbs.)
Ownership Fee Simple
Monthly Total Fees $500
Membership Fee Required Required
Num of Pet 2
Special Listing Condition None
Read Less Info
Want to know what your home might be worth? Contact us for a FREE valuation!

Our team is ready to help you sell your home for the highest possible price ASAP

© 2024 My Florida Regional MLS DBA Stellar MLS. All Rights Reserved.
Bought with EXP REALTY LLC

"Molly's job is to find and attract mastery-based agents to the office, protect the culture, and make sure everyone is happy! "







