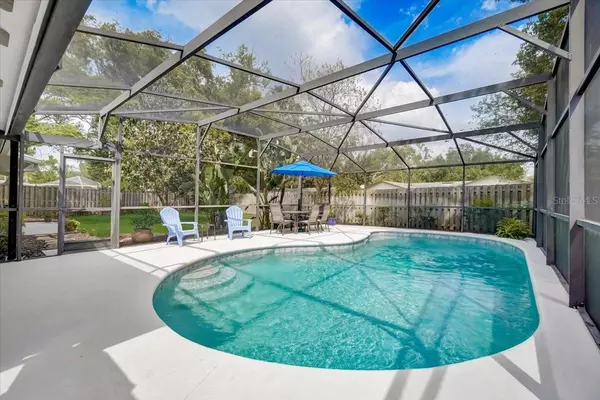$465,000
$449,000
3.6%For more information regarding the value of a property, please contact us for a free consultation.
3 Beds
2 Baths
1,721 SqFt
SOLD DATE : 06/08/2023
Key Details
Sold Price $465,000
Property Type Single Family Home
Sub Type Single Family Residence
Listing Status Sold
Purchase Type For Sale
Square Footage 1,721 sqft
Price per Sqft $270
Subdivision Wekiva Hunt Club 3 Fox Hunt Sec 3
MLS Listing ID O6107758
Sold Date 06/08/23
Bedrooms 3
Full Baths 2
HOA Fees $19/ann
HOA Y/N Yes
Originating Board Stellar MLS
Year Built 1976
Annual Tax Amount $1,637
Lot Size 0.260 Acres
Acres 0.26
Property Description
Welcome to your new **POOL HOME** on an oversized .26 ACRE LOT in the heart of Longwood with an UPDATED ROOF (2018), main electrical panel (2021), 50 gallon water heater (2021), interior paint (2021) and primary bath (2023) - ZONED FOR A-RATED WEKIVA ELEMENTARY and sought after Teague Middle and Lake Brantley High! Your foyer opens up to a bright and spacious living area, open to the dining room with large windows to let the natural light shine through this beautiful home! A Florida room was added off the kitchen for an additional 300 sq ft of flexible living with easy care vinyl wood floors and a pass through into kitchen giving you many options for how to utilize the space! Fall in love with the unique layout and charm of the kitchen, starting with the tile floors, seemingly endless solid wood cabinets, built-in desk, stone counters, breakfast bar and there is a closet pantry for ample storage! The primary bedroom feels like an escape with the color palette giving beach vibes, blonde hardwood floors, a large custom closet and private bath. Your en-suite was refreshed this year with a new vanity, hardware and lighting! The two additional bedrooms share a second full bath. Your SCREENED POOL is SOLAR HEATED and has a new filter (2023) and auto thermostat. Relax on the pool deck or sit and enjoy the property from the patio off the living area, your yard is fully FENCED and home to gorgeous mature trees! In a fantastic location surrounded by top rated Seminole County schools, Wekiva Hunt Club Community Center, Wekiva Hills Park, recreation, shopping, dining and so much more! Just minutes from Sand Lake Rd, I-4 and 441. Don’t let this updated home in the quiet, established Wekiva Hunt Club community pass you by! Call today for your private showing!
Location
State FL
County Seminole
Community Wekiva Hunt Club 3 Fox Hunt Sec 3
Zoning PUD
Rooms
Other Rooms Florida Room
Interior
Interior Features Attic Ventilator, Ceiling Fans(s), Eat-in Kitchen, Living Room/Dining Room Combo, Solid Wood Cabinets, Stone Counters, Thermostat
Heating Central
Cooling Central Air
Flooring Tile, Vinyl, Wood
Fireplace false
Appliance Dishwasher, Dryer, Range, Refrigerator, Washer
Laundry In Garage
Exterior
Exterior Feature Irrigation System, Rain Gutters, Sprinkler Metered
Garage Driveway
Garage Spaces 2.0
Fence Fenced
Pool In Ground, Lighting, Screen Enclosure, Solar Heat
Community Features Park, Tennis Courts
Utilities Available BB/HS Internet Available, Cable Available, Electricity Available, Water Available
Amenities Available Basketball Court
Waterfront false
Roof Type Shingle
Porch Patio, Screened
Parking Type Driveway
Attached Garage true
Garage true
Private Pool Yes
Building
Lot Description Oversized Lot, Paved
Entry Level One
Foundation Slab
Lot Size Range 1/4 to less than 1/2
Sewer Public Sewer
Water Public
Structure Type Block, Stucco
New Construction false
Schools
Elementary Schools Wekiva Elementary
Middle Schools Teague Middle
High Schools Lake Brantley High
Others
Pets Allowed Yes
HOA Fee Include Maintenance Grounds, Recreational Facilities
Senior Community No
Ownership Fee Simple
Monthly Total Fees $19
Acceptable Financing Cash, Conventional, FHA, VA Loan
Membership Fee Required Required
Listing Terms Cash, Conventional, FHA, VA Loan
Special Listing Condition None
Read Less Info
Want to know what your home might be worth? Contact us for a FREE valuation!

Our team is ready to help you sell your home for the highest possible price ASAP

© 2024 My Florida Regional MLS DBA Stellar MLS. All Rights Reserved.
Bought with MARK SPAIN REAL ESTATE

"Molly's job is to find and attract mastery-based agents to the office, protect the culture, and make sure everyone is happy! "







