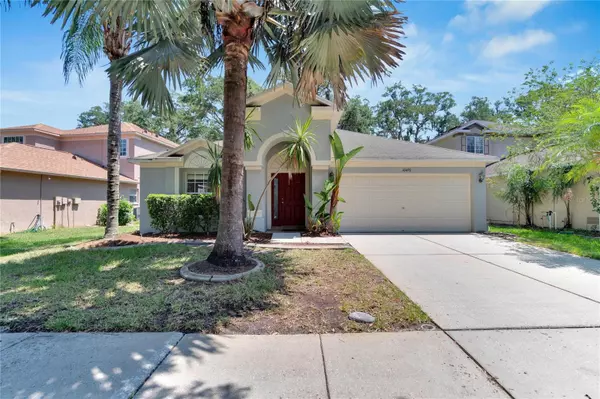$410,000
$410,000
For more information regarding the value of a property, please contact us for a free consultation.
3 Beds
2 Baths
2,099 SqFt
SOLD DATE : 06/26/2023
Key Details
Sold Price $410,000
Property Type Single Family Home
Sub Type Single Family Residence
Listing Status Sold
Purchase Type For Sale
Square Footage 2,099 sqft
Price per Sqft $195
Subdivision Heritage Isles Ph 3D
MLS Listing ID T3446530
Sold Date 06/26/23
Bedrooms 3
Full Baths 2
Construction Status Appraisal,Financing,Inspections
HOA Fees $3/ann
HOA Y/N Yes
Originating Board Stellar MLS
Year Built 2004
Annual Tax Amount $4,765
Lot Size 6,534 Sqft
Acres 0.15
Property Description
Seller is accepting Back Up Offers.
HOA ONLY $40 a year, NO Flood Insurance. Amazing Single Family Residence with Pool in a Golf Community, situated on a premium conservation home site located in Heritage Isles. Priced to Sell! This is a highly sought after neighborhood.
This beautiful Pool Home is 2099 sqft, 3 bedroom, 1 Office room , 2 bath and 2 car garage.
Kitchen has Granite Counter tops, opening to a large family room with an excellent private view of the conservation. Property is fenced and provides privacy. Screened Patio overlooking pool and peaceful conservation area.
COMMUNITY AMENITIES are FREE to residents - include a massive new indoor fitness center, a resort style pool with slide/lap lanes, Toddler Splash Zone, Playground, Fitness/Community Center, Tennis/Volleyball/Basketball Courts, Golf Driving range and 18 holes of golf. Clubhouse/ Bay scape restaurant.
All Schools and shopping nearby. Community is close to shopping, Wiregrass Mall, Premium Outlet Mall, I 75, Moffitt Cancer Hospital, Advent Health and Flatwoods running/ biking trails.
Seller will be giving Buyer $5000 towards carpet replacement/Flooring allowance.
Location
State FL
County Hillsborough
Community Heritage Isles Ph 3D
Zoning PD-A
Rooms
Other Rooms Den/Library/Office
Interior
Interior Features High Ceilings, Kitchen/Family Room Combo, Master Bedroom Main Floor, Open Floorplan, Stone Counters, Walk-In Closet(s)
Heating Central
Cooling Central Air
Flooring Carpet, Tile
Furnishings Unfurnished
Fireplace false
Appliance Convection Oven, Cooktop, Dishwasher, Disposal, Dryer, Electric Water Heater, Exhaust Fan, Microwave, Refrigerator, Washer
Laundry Inside, Laundry Room
Exterior
Exterior Feature Sliding Doors
Garage Ground Level
Garage Spaces 2.0
Fence Fenced, Vinyl
Pool In Ground
Community Features Clubhouse, Fitness Center, Golf Carts OK, Golf, Park, Playground, Pool, Restaurant, Tennis Courts
Utilities Available Electricity Available, Electricity Connected, Public, Sewer Available, Sewer Connected, Sprinkler Meter, Street Lights, Water Available, Water Connected
Waterfront false
View Pool, Trees/Woods
Roof Type Shingle
Porch Covered, Enclosed, Patio, Screened
Parking Type Ground Level
Attached Garage true
Garage true
Private Pool Yes
Building
Story 1
Entry Level One
Foundation Slab
Lot Size Range 0 to less than 1/4
Sewer Public Sewer
Water Public
Architectural Style Florida
Structure Type Block, Stucco
New Construction false
Construction Status Appraisal,Financing,Inspections
Schools
Elementary Schools Heritage-Hb
Middle Schools Benito-Hb
High Schools Wharton-Hb
Others
Pets Allowed Yes
Senior Community No
Ownership Fee Simple
Monthly Total Fees $3
Acceptable Financing Cash, Conventional, FHA, VA Loan
Membership Fee Required Required
Listing Terms Cash, Conventional, FHA, VA Loan
Num of Pet 2
Special Listing Condition None
Read Less Info
Want to know what your home might be worth? Contact us for a FREE valuation!

Our team is ready to help you sell your home for the highest possible price ASAP

© 2024 My Florida Regional MLS DBA Stellar MLS. All Rights Reserved.
Bought with DALTON WADE INC

"Molly's job is to find and attract mastery-based agents to the office, protect the culture, and make sure everyone is happy! "







