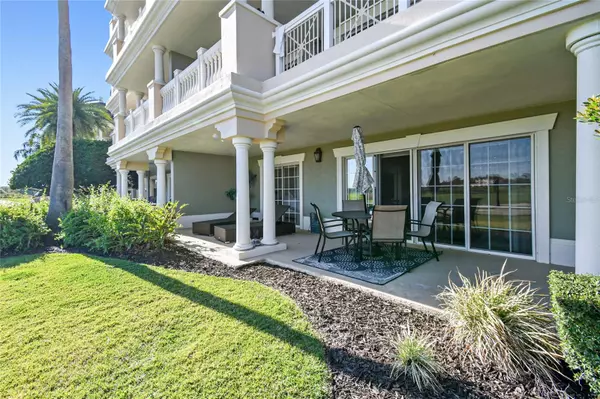$370,000
$399,900
7.5%For more information regarding the value of a property, please contact us for a free consultation.
3 Beds
3 Baths
1,590 SqFt
SOLD DATE : 06/29/2023
Key Details
Sold Price $370,000
Property Type Condo
Sub Type Condominium
Listing Status Sold
Purchase Type For Sale
Square Footage 1,590 sqft
Price per Sqft $232
Subdivision Centre Court Ridge Ph 08 Condo
MLS Listing ID O6093930
Sold Date 06/29/23
Bedrooms 3
Full Baths 3
Condo Fees $517
HOA Y/N No
Originating Board Stellar MLS
Year Built 2006
Annual Tax Amount $5,231
Lot Size 8,712 Sqft
Acres 0.2
Property Description
Short Sale. SHORT SALE. Bank approved price with two day turn around! Incredible! Come take a look at this lovely ground-floor condominium located within the sought-after community of Centre Court Ridge in Reunion! After a long week of work, invite your friends and family over for a BBQ on your patio overlooking the 12th tee box of the gorgeous Tom Watson Golf Course. The kitchen will bring out the gourmet chef in you with plenty of granite countertops and stainless steel appliances. The open-living floor plan is perfect for entertaining. There are a couple of additional features about this lovely home that will totally blow you away, however, I can’t share them here with the limited space available. Give us a call to find out what they are! Don’t hesitate because this turnkey, move-in-ready home won’t last long!
Location
State FL
County Osceola
Community Centre Court Ridge Ph 08 Condo
Zoning RESI
Rooms
Other Rooms Family Room
Interior
Interior Features Ceiling Fans(s), Crown Molding, Living Room/Dining Room Combo, Split Bedroom, Stone Counters, Walk-In Closet(s), Window Treatments
Heating Central, Electric
Cooling Central Air
Flooring Carpet, Tile
Furnishings Unfurnished
Fireplace false
Appliance Built-In Oven, Cooktop, Dishwasher
Laundry Inside
Exterior
Exterior Feature Lighting, Sidewalk, Sliding Doors
Garage Open
Community Features Deed Restrictions, Fitness Center, Gated, Golf Carts OK, Golf, Handicap Modified, Playground, Pool, Sidewalks, Tennis Courts
Utilities Available Electricity Connected
Waterfront false
View Golf Course
Roof Type Shingle
Porch Covered, Patio
Parking Type Open
Garage false
Private Pool No
Building
Lot Description Sidewalk
Story 4
Entry Level One
Foundation Slab
Sewer Public Sewer
Water Public
Architectural Style Florida
Structure Type Block, Stucco
New Construction false
Others
Pets Allowed Yes
HOA Fee Include Cable TV, Pool, Escrow Reserves Fund, Insurance, Internet, Maintenance Structure, Maintenance Grounds, Management, Pest Control, Security, Sewer, Trash, Water
Senior Community No
Pet Size Large (61-100 Lbs.)
Ownership Condominium
Monthly Total Fees $517
Acceptable Financing Cash, Conventional, FHA, VA Loan
Membership Fee Required Required
Listing Terms Cash, Conventional, FHA, VA Loan
Special Listing Condition Short Sale
Read Less Info
Want to know what your home might be worth? Contact us for a FREE valuation!

Our team is ready to help you sell your home for the highest possible price ASAP

© 2024 My Florida Regional MLS DBA Stellar MLS. All Rights Reserved.
Bought with REAL BROKER, LLC

"Molly's job is to find and attract mastery-based agents to the office, protect the culture, and make sure everyone is happy! "







