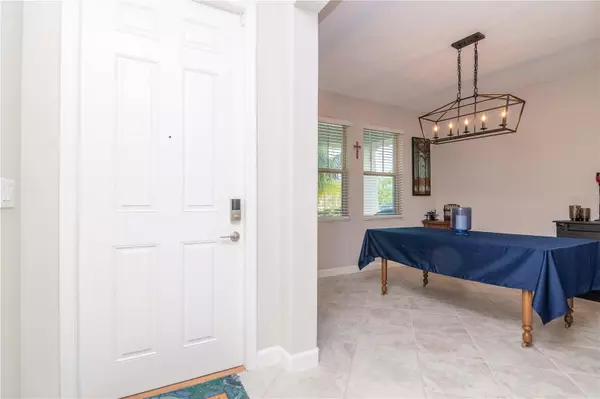$537,000
$537,000
For more information regarding the value of a property, please contact us for a free consultation.
5 Beds
4 Baths
3,834 SqFt
SOLD DATE : 07/01/2023
Key Details
Sold Price $537,000
Property Type Single Family Home
Sub Type Single Family Residence
Listing Status Sold
Purchase Type For Sale
Square Footage 3,834 sqft
Price per Sqft $140
Subdivision Belmont North Ph 2C
MLS Listing ID T3442026
Sold Date 07/01/23
Bedrooms 5
Full Baths 3
Half Baths 1
Construction Status Appraisal,Inspections
HOA Fees $13/ann
HOA Y/N Yes
Originating Board Stellar MLS
Year Built 2019
Annual Tax Amount $9,845
Lot Size 6,969 Sqft
Acres 0.16
Property Description
Welcome to this stunning two-story home on a generous size lot in the hot neighborhood of Belmont! There is plenty of room on the covered porch to sit and drink your morning cup of coffee!
This incredibly large 5-bedroom, 3/1/2 bath home offers all the room you need with 3,834 living space and 4,775 SQ FT under the roof. Once inside you will notice the high ceilings and tile flooring throughout the first level except for the master bedroom which has carpet. This home is light & bright and offers a nice open floorplan. Do you love to cook? This home features an open concept large kitchen with granite island and 42-inch cabinets. It offers stainless steel appliances along with a spacious walk-in pantry. On the other wall is the butler’s pantry. Making it conveniently located next to the formal dining room.
The primary bedroom is located on the first floor and offers an elongated large walk-in closet. The luxurious master bathroom has a large garden tub, great for a nice hot bath after a long day! There are separate vanities with granite countertops. There is also a half bath located on the first floor.
When entering the 2nd floor, you will find 4 Bedrooms with 2 full bathrooms. You will be amazed at the massive bonus space which truly has unlimited potential. There are full laundry rooms on both levels!
Enjoy entertaining and grilling out on your back porch! The outdoor space is fenced and offers plenty of room for a pool! The garage is tandem and has room for three vehicles! There is also an Evolve water softener with reverse osmosis and a sprinkler system to keep the grass nice and green!
This property offers NO rear neighbors, and you have a lovely park to enjoy in front of the home. The home has a security system with Alert 360.
The community features resort quality amenities which include Pool, tennis courts, basketball courts, playground, and a dog park, along with miles of walking trails. You are minutes to shopping, restaurants and hospitals.
Schedule your showing Today!
Location
State FL
County Hillsborough
Community Belmont North Ph 2C
Zoning PD
Rooms
Other Rooms Attic, Bonus Room, Family Room, Formal Dining Room Separate
Interior
Interior Features Ceiling Fans(s), Kitchen/Family Room Combo, Master Bedroom Main Floor, Open Floorplan, Solid Wood Cabinets, Split Bedroom, Thermostat, Tray Ceiling(s)
Heating Central, Electric
Cooling Central Air
Flooring Carpet, Ceramic Tile
Furnishings Unfurnished
Fireplace false
Appliance Dishwasher, Disposal, Dryer, Electric Water Heater, Kitchen Reverse Osmosis System, Microwave, Range, Refrigerator, Washer, Water Softener
Laundry Inside, Laundry Room, Upper Level
Exterior
Exterior Feature Hurricane Shutters, Rain Gutters, Sidewalk, Sprinkler Metered, Tennis Court(s)
Garage Garage Door Opener, Ground Level, Tandem
Garage Spaces 3.0
Fence Vinyl
Community Features Community Mailbox, Deed Restrictions, Park, Playground, Pool, Sidewalks, Tennis Courts
Utilities Available Electricity Connected, Sprinkler Meter, Underground Utilities
Amenities Available Basketball Court, Park, Playground, Pool, Recreation Facilities, Tennis Court(s), Trail(s)
Waterfront false
View Park/Greenbelt
Roof Type Shingle
Porch Covered, Front Porch, Rear Porch
Parking Type Garage Door Opener, Ground Level, Tandem
Attached Garage true
Garage true
Private Pool No
Building
Lot Description Cleared
Story 2
Entry Level Two
Foundation Block, Slab
Lot Size Range 0 to less than 1/4
Builder Name LENNAR
Sewer Public Sewer
Water Public
Architectural Style Contemporary
Structure Type Metal Frame, Stucco
New Construction false
Construction Status Appraisal,Inspections
Schools
Elementary Schools Doby Elementary-Hb
Middle Schools Eisenhower-Hb
High Schools East Bay-Hb
Others
Pets Allowed Yes
HOA Fee Include Pool, Escrow Reserves Fund, Maintenance Grounds, Management, Recreational Facilities
Senior Community No
Ownership Fee Simple
Monthly Total Fees $13
Acceptable Financing Cash, Conventional, FHA, VA Loan
Membership Fee Required Required
Listing Terms Cash, Conventional, FHA, VA Loan
Special Listing Condition None
Read Less Info
Want to know what your home might be worth? Contact us for a FREE valuation!

Our team is ready to help you sell your home for the highest possible price ASAP

© 2024 My Florida Regional MLS DBA Stellar MLS. All Rights Reserved.
Bought with CENTURY 21 CIRCLE

"Molly's job is to find and attract mastery-based agents to the office, protect the culture, and make sure everyone is happy! "







