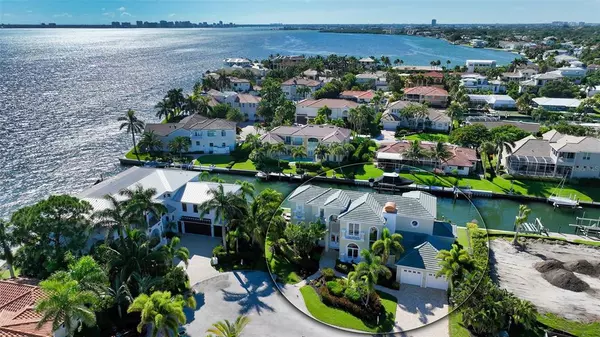$4,200,000
$4,590,000
8.5%For more information regarding the value of a property, please contact us for a free consultation.
4 Beds
5 Baths
4,138 SqFt
SOLD DATE : 06/30/2023
Key Details
Sold Price $4,200,000
Property Type Single Family Home
Sub Type Single Family Residence
Listing Status Sold
Purchase Type For Sale
Square Footage 4,138 sqft
Price per Sqft $1,014
Subdivision Country Club Shores Sec 02
MLS Listing ID A4523988
Sold Date 06/30/23
Bedrooms 4
Full Baths 4
Half Baths 1
Construction Status Inspections
HOA Fees $20/ann
HOA Y/N Yes
Originating Board Stellar MLS
Year Built 2003
Annual Tax Amount $31,301
Lot Size 0.260 Acres
Acres 0.26
Lot Dimensions 97x130
Property Description
**OWNER READY TO SELL**Coastal Chic! AMAZING bay views throughout. Enjoy the morning sunrise while lounging on the extra large master bedroom deck and take in all the sparkling beautiful blue open water. Boating, Beach and Golfing is the lifestyle of Country Club Shores! (Join the LBK club just across Gulf of Mexico Dr for Golf, Tennis, social membership with 265 days of events. You won't forget to enjoy the wonderful open bay views from just one home in from end point off cul-de-sac. Relax by the gas heated pool/spa with LED lighting and Screen logic w/cell phone operation for gas heater, lights & spa. Plenty or room for all your toys! 2 boat lifts, one 16K# and one 13K# plus 2 jet ski lift (2 new motors in 2022). 2 back balconies with seating for relaxation plus plenty of room on the pool level for outdoor cooking & entertainment. 2 separate sunning areas plus the composite dock with water & electric. Help light up your evening with ground lights along paver paths front & back. When you stroll through the home you will enjoy the modernized, bright and light feel throughout. Tasteful decorating with new bedrooms plus family room furniture and assorted art all included in turnkey fashion. Fun purple tray lights in Dining & family room plus kitchen. Control the HEOS music system with speakers throughout home & off deck w your cell phone. Eat-in gourmet kitchen with Viking appliances, wine fridge in center island & breakfast bar just off back raised patio. Open concept kitchen with 5 gas burner cook top, built-in oven and microwave, built-in Vicking fridge, pantry, wet bar, new light fixtures, cool purple lights in tray ceilings. Yell down off the master bedroom patio to give an order to the grill master. 2nd story Master en-suite includes an amazing bathroom with double vanities plus makeup/vanity area. Tons of storage, large walk-in shower plus garden tub. The master closet is extra large with surround cabinets, center island and coffee area with mini fridge. 2nd floor you will also find 2 more guest en-suite bedrooms and den/TV room. Bench seating in the hall to gaze out the window. 1st floor has 1 en-suite guest room with pool bath, plus bonus room owners use as the gym. Two cabinets plus beverage fridge run along the back wall and can have multiple uses . Home offers natural gas fireplace in front formal living room next to the formal dining room with plenty of room to seat 8. Tall windows & doors including high transoms in most living areas to bring in the Florida sun. Elevator lands on garage, 1st and 2nd floors. Deeded beach access just across the pedestrian walkway on Gulf of Mexico Dr between BeachPlace and LBK club.
Location
State FL
County Sarasota
Community Country Club Shores Sec 02
Rooms
Other Rooms Inside Utility
Interior
Interior Features Built-in Features, Ceiling Fans(s), Crown Molding, Eat-in Kitchen, Elevator, High Ceilings, Kitchen/Family Room Combo, Master Bedroom Upstairs, Solid Surface Counters, Solid Wood Cabinets, Split Bedroom, Stone Counters, Tray Ceiling(s), Walk-In Closet(s), Wet Bar, Window Treatments
Heating Central
Cooling Central Air
Flooring Carpet, Tile, Wood
Fireplaces Type Gas, Living Room
Furnishings Turnkey
Fireplace true
Appliance Built-In Oven, Cooktop, Dishwasher, Disposal, Dryer, Electric Water Heater, Microwave, Other, Range Hood, Refrigerator, Washer, Wine Refrigerator
Laundry Inside, Laundry Room
Exterior
Exterior Feature Balcony, Lighting
Garage Curb Parking, Driveway, Garage Door Opener, Ground Level
Garage Spaces 2.0
Fence Other
Pool Heated, In Ground
Community Features Deed Restrictions, Fishing, Waterfront
Utilities Available Cable Connected, Electricity Connected
Waterfront true
Waterfront Description Canal - Saltwater
View Y/N 1
Water Access 1
Water Access Desc Bay/Harbor,Beach - Access Deeded,Canal - Saltwater
View Pool, Water
Roof Type Tile
Porch Deck
Parking Type Curb Parking, Driveway, Garage Door Opener, Ground Level
Attached Garage true
Garage true
Private Pool Yes
Building
Lot Description Cul-De-Sac, Flood Insurance Required, FloodZone, Paved
Entry Level Two
Foundation Slab
Lot Size Range 1/4 to less than 1/2
Sewer Public Sewer
Water Public
Architectural Style Florida, Ranch
Structure Type Block, Stucco
New Construction false
Construction Status Inspections
Schools
Elementary Schools Emma E. Booker Elementary
Middle Schools Booker Middle
High Schools Sarasota High
Others
Pets Allowed Yes
Senior Community No
Ownership Fee Simple
Monthly Total Fees $20
Acceptable Financing Cash, Conventional
Membership Fee Required Required
Listing Terms Cash, Conventional
Special Listing Condition None
Read Less Info
Want to know what your home might be worth? Contact us for a FREE valuation!

Our team is ready to help you sell your home for the highest possible price ASAP

© 2024 My Florida Regional MLS DBA Stellar MLS. All Rights Reserved.
Bought with KELLER WILLIAMS CLASSIC GROUP

"Molly's job is to find and attract mastery-based agents to the office, protect the culture, and make sure everyone is happy! "







