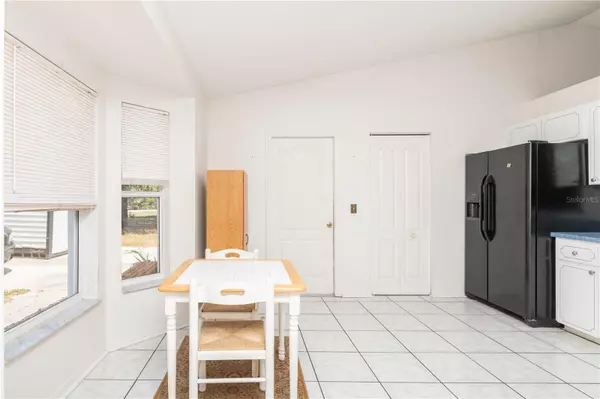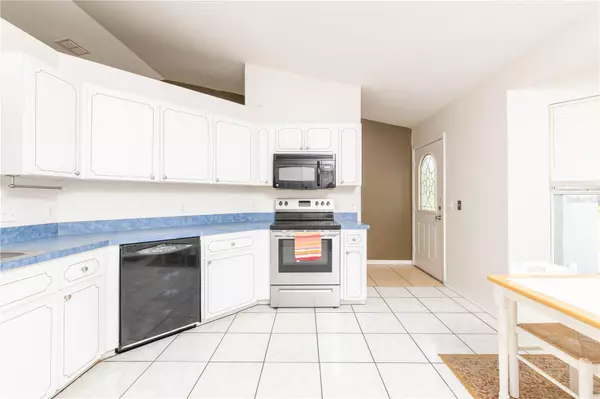$225,000
$220,000
2.3%For more information regarding the value of a property, please contact us for a free consultation.
3 Beds
2 Baths
1,272 SqFt
SOLD DATE : 07/12/2023
Key Details
Sold Price $225,000
Property Type Single Family Home
Sub Type Single Family Residence
Listing Status Sold
Purchase Type For Sale
Square Footage 1,272 sqft
Price per Sqft $176
Subdivision River Lakes Manor Unit 01
MLS Listing ID W7854350
Sold Date 07/12/23
Bedrooms 3
Full Baths 2
Construction Status Financing
HOA Y/N No
Originating Board Stellar MLS
Year Built 2006
Annual Tax Amount $2,156
Lot Size 10,890 Sqft
Acres 0.25
Lot Dimensions 80x136
Property Description
This charming 3 bedroom, 2 bathroom home with a 2 car garage is a perfect blend of comfort and style. As soon as you step inside, you'll be welcomed by the soaring vaulted ceilings that create a spacious and airy atmosphere. The open floor plan seamlessly integrates the living room, dining room, and kitchen, allowing for effortless entertaining and family gatherings.
The eat-in kitchen boasts ample cabinetry for all of your storage needs.
The primary bedroom features a cozy ambiance with large windows that fill the space with natural light. The remaining two bedrooms are spacious and share a full bathroom.
In addition to its comfortable home, this home also offers easy access to nearby lakes. Spend weekends boating, fishing, or swimming at the local lakes and make lifelong memories with family and friends. With all of these features and more, this 3 bedroom, 2 bath home is the perfect place to call home.
Location
State FL
County Citrus
Community River Lakes Manor Unit 01
Zoning CLR
Rooms
Other Rooms Great Room
Interior
Interior Features Ceiling Fans(s), Master Bedroom Main Floor, Open Floorplan, Thermostat, Vaulted Ceiling(s)
Heating Central, Electric
Cooling Central Air
Flooring Carpet, Ceramic Tile
Fireplace false
Appliance Dishwasher, Disposal, Electric Water Heater, Microwave, Range, Refrigerator
Laundry In Garage
Exterior
Exterior Feature Private Mailbox, Sliding Doors
Garage Spaces 2.0
Utilities Available BB/HS Internet Available, Cable Available, Electricity Connected, Water Connected
Roof Type Shingle
Attached Garage true
Garage true
Private Pool No
Building
Lot Description In County, Unpaved
Story 1
Entry Level One
Foundation Slab
Lot Size Range 1/4 to less than 1/2
Sewer Septic Tank
Water Well
Structure Type Block, Stucco
New Construction false
Construction Status Financing
Schools
Elementary Schools Central Ridge Elementary School
Middle Schools Citrus Springs Middle School
High Schools Citrus High School
Others
Senior Community No
Ownership Fee Simple
Acceptable Financing Cash, Conventional, FHA, VA Loan
Listing Terms Cash, Conventional, FHA, VA Loan
Special Listing Condition None
Read Less Info
Want to know what your home might be worth? Contact us for a FREE valuation!

Our team is ready to help you sell your home for the highest possible price ASAP

© 2024 My Florida Regional MLS DBA Stellar MLS. All Rights Reserved.
Bought with PEOPLE'S TRUST REALTY
"Molly's job is to find and attract mastery-based agents to the office, protect the culture, and make sure everyone is happy! "







