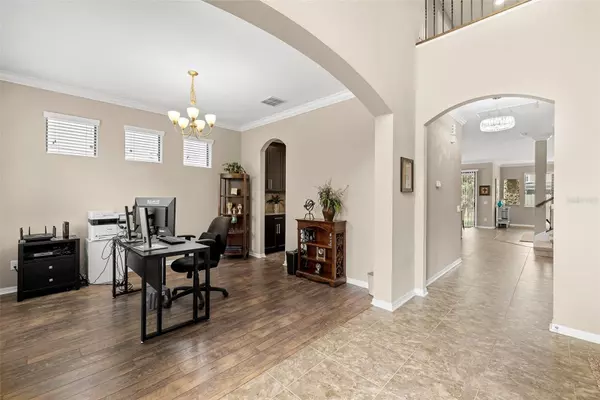$559,000
$559,000
For more information regarding the value of a property, please contact us for a free consultation.
5 Beds
3 Baths
3,620 SqFt
SOLD DATE : 07/21/2023
Key Details
Sold Price $559,000
Property Type Single Family Home
Sub Type Single Family Residence
Listing Status Sold
Purchase Type For Sale
Square Footage 3,620 sqft
Price per Sqft $154
Subdivision Estuary Ph 5
MLS Listing ID T3441937
Sold Date 07/21/23
Bedrooms 5
Full Baths 3
HOA Fees $55/qua
HOA Y/N Yes
Originating Board Stellar MLS
Year Built 2014
Annual Tax Amount $5,307
Lot Size 7,405 Sqft
Acres 0.17
Property Description
Welcome home to this meticulously maintained 5 bedroom 3 bath 2 car garage with tandem home located in the pristine Estuary community. In this home, you will find an abundance of floor plan upgrades, including a custom-built movie theater room designed specifically for this house, large walk-through butler’s pantry, and stainless steel appliances with 42” cabinetry. Kitchen area flows to family room with loads of natural light. Neutral paint colors throughout make this home move-in ready. Master suite upstairs is grand in size and features dual sinks, makeup vanity, oversized walk-in closet, separate garden tub, and walk-in shower. Additional 3 bedrooms upstairs are all spacious and perfect for family or guests. seperate bedroom downstairs with full bath provides a great quiet space for guests. Spacious backyard and the perfect setup for a pool! NO CDD and low HOA. This home is priced to sell and will not last long! Contact us for your private showing today.
Location
State FL
County Hillsborough
Community Estuary Ph 5
Zoning PD
Rooms
Other Rooms Media Room
Interior
Interior Features Ceiling Fans(s), Eat-in Kitchen, High Ceilings, Kitchen/Family Room Combo, Master Bedroom Upstairs, Stone Counters, Thermostat, Tray Ceiling(s), Walk-In Closet(s)
Heating Central
Cooling Central Air, Zoned
Flooring Carpet, Laminate, Tile
Furnishings Partially
Fireplace false
Appliance Convection Oven, Cooktop, Dishwasher, Disposal, Dryer, Microwave, Range Hood, Refrigerator, Washer
Laundry Inside, Laundry Room
Exterior
Exterior Feature Irrigation System
Garage Driveway, Garage Door Opener, Ground Level, Tandem
Garage Spaces 3.0
Community Features Playground
Utilities Available BB/HS Internet Available, Cable Available, Electricity Available, Public
Waterfront false
Roof Type Shingle
Porch Rear Porch
Parking Type Driveway, Garage Door Opener, Ground Level, Tandem
Attached Garage true
Garage true
Private Pool No
Building
Lot Description Cleared, City Limits, Landscaped, Level, Paved
Entry Level Two
Foundation Slab
Lot Size Range 0 to less than 1/4
Sewer Public Sewer
Water Public
Structure Type Stucco
New Construction false
Schools
Elementary Schools Warren Hope Dawson Elementary
Middle Schools Rodgers-Hb
High Schools Riverview-Hb
Others
Pets Allowed Yes
Senior Community No
Ownership Fee Simple
Monthly Total Fees $55
Membership Fee Required Required
Special Listing Condition None
Read Less Info
Want to know what your home might be worth? Contact us for a FREE valuation!

Our team is ready to help you sell your home for the highest possible price ASAP

© 2024 My Florida Regional MLS DBA Stellar MLS. All Rights Reserved.
Bought with EZ CHOICE REALTY

"Molly's job is to find and attract mastery-based agents to the office, protect the culture, and make sure everyone is happy! "







