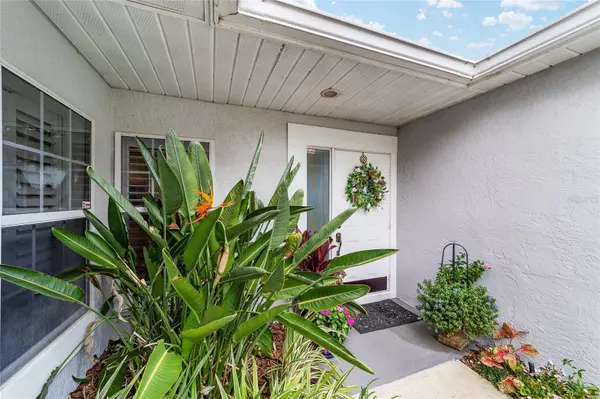$248,400
$239,900
3.5%For more information regarding the value of a property, please contact us for a free consultation.
2 Beds
2 Baths
1,175 SqFt
SOLD DATE : 07/25/2023
Key Details
Sold Price $248,400
Property Type Single Family Home
Sub Type Single Family Residence
Listing Status Sold
Purchase Type For Sale
Square Footage 1,175 sqft
Price per Sqft $211
Subdivision Cala Hills 03
MLS Listing ID OM659036
Sold Date 07/25/23
Bedrooms 2
Full Baths 2
HOA Fees $220/mo
HOA Y/N Yes
Originating Board Stellar MLS
Year Built 1988
Annual Tax Amount $858
Lot Size 2,178 Sqft
Acres 0.05
Property Description
Conveniently located and only minutes away from downtown Ocala and all the major highways, this meticulous home sits waiting for its new owners. Walking past the beautifully landscaped courtyard covered entrance onto the foyer entry, you eyes are drawn to all the details including the hickory wood flooring, plantation shutters, recessed lighting and crown molding. Formal dining area is surrounded by windows which allows in all the natural light. Stunning custom kitchen with granite counters, soft close cabinets, farmhouse sink and stainless appliances and a pass-thru breakfast nook which makes preparing every meal an enjoyable experience. Oversized owner's suite and bath with granite vanities, tiled showers, walk in closets. Finally, step onto your patio with its lush landscaping and quiet serenity to unwind from a busy day or entertain friends. Florida lifestyle re-imagined!
Location
State FL
County Marion
Community Cala Hills 03
Zoning PD04
Interior
Interior Features Cathedral Ceiling(s), Ceiling Fans(s), Crown Molding, Thermostat, Walk-In Closet(s)
Heating Central, Electric
Cooling Central Air
Flooring Tile, Wood
Fireplaces Type Electric
Fireplace true
Appliance Dishwasher, Microwave, Range, Refrigerator
Exterior
Exterior Feature Lighting, Rain Gutters, Sidewalk
Garage Spaces 1.0
Utilities Available Cable Available, Electricity Connected
Roof Type Shingle
Attached Garage true
Garage true
Private Pool No
Building
Entry Level One
Foundation Slab
Lot Size Range 0 to less than 1/4
Sewer Public Sewer
Water Public
Structure Type Stucco, Wood Frame
New Construction false
Schools
Elementary Schools Saddlewood Elementary School
Middle Schools Liberty Middle School
High Schools West Port High School
Others
Pets Allowed Yes
Senior Community No
Ownership Fee Simple
Monthly Total Fees $220
Acceptable Financing Cash, Conventional
Membership Fee Required Required
Listing Terms Cash, Conventional
Special Listing Condition None
Read Less Info
Want to know what your home might be worth? Contact us for a FREE valuation!

Our team is ready to help you sell your home for the highest possible price ASAP

© 2024 My Florida Regional MLS DBA Stellar MLS. All Rights Reserved.
Bought with KELLER WILLIAMS TAMPA CENTRAL

"Molly's job is to find and attract mastery-based agents to the office, protect the culture, and make sure everyone is happy! "







