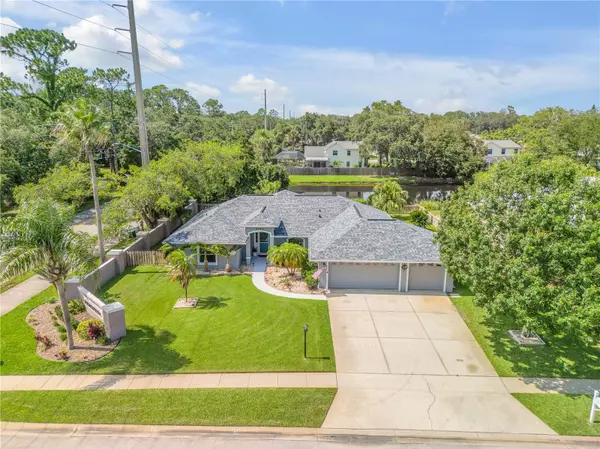$422,000
$435,000
3.0%For more information regarding the value of a property, please contact us for a free consultation.
3 Beds
2 Baths
1,794 SqFt
SOLD DATE : 07/31/2023
Key Details
Sold Price $422,000
Property Type Single Family Home
Sub Type Single Family Residence
Listing Status Sold
Purchase Type For Sale
Square Footage 1,794 sqft
Price per Sqft $235
Subdivision Summerfield
MLS Listing ID O6119680
Sold Date 07/31/23
Bedrooms 3
Full Baths 2
HOA Fees $25/mo
HOA Y/N Yes
Originating Board Stellar MLS
Year Built 1998
Annual Tax Amount $3,285
Lot Size 0.280 Acres
Acres 0.28
Property Description
Welcome to Summerfield located in Port Orange, FL! This three bedroom, two bathroom concrete block home has gorgeous pond views and includes a THREE car attached garage, NEW ROOF, NEW AC and much much more! Guests will surely take notice of the magazine-worthy luscious lawn and landscaping package, truly encompassing the Florida lifestyle. This open-concept split floorplan allows for a functional and spacious living arrangement with the living room, kitchen, dining room, and Florida room being centered in the home, with the primary bedroom and two guest bedrooms being located on opposite sides of the property. This custom home has architectural details including vaulted ceilings, archways, and custom built-in shelving. Flooring in the main areas are handsome, sand-colored ceramic tile. Paired against a soft blue color palette, these natural textures work together flawlessly, creating a traditional style full of comfortable elegance. Enjoy cooking meals with newer stainless steel appliances while overlooking the fenced backyard through the panoramic windows in the breakfast nook. Kitchen has also been updated with gorgeous backsplash and under cabinet lighting, creating an inviting environment for family gatherings and entertaining. All three bedrooms have engineered hardwood flooring, adding rustic beauty with an abundance of natural light energizing each day. Primary suite is stacked with custom ceilings, walk-in closet, jacuzzi tub, walk-in shower, and plentiful counter space. The guest bedroom located toward the back of the home has a built-in murphy bed and a built-in desk with shelving, accommodating a home office or work area. The Florida room is fully enclosed, but not included in the main square footage, and offers a relaxing and enjoyable space to enjoy morning coffee or afternoon wine. Experience the quintessential Florida lifestyle as you soak in the serenity of the backyard's natural scenery, highlighted by a sparkling pond teeming with fish, turtles, and native birds. This pristine property has been meticulously maintained and includes many luxurious features with all big expenses items recently replaced including: 2021 roof with architectural shingles, 2022 HVAC, interior and exterior paint, and newer stainless steel appliances. Summerfield is located off of Spruce Creek Road in Port Orange, home to top-rated schools, convenient shopping and restaurants located on Dunlawton Blvd. This home is about half a mile to the highly-coveted Spruce Creek Park and dog park as well as Neighbors Ice Cream! Enjoy quick access to multiple boat ramps and kayak launch areas. 6099 Summerlake Drive is the perfect backdrop for building new memories - don't let this one get away.
Location
State FL
County Volusia
Community Summerfield
Zoning R1
Rooms
Other Rooms Florida Room, Inside Utility
Interior
Interior Features Ceiling Fans(s), Coffered Ceiling(s), Eat-in Kitchen, High Ceilings, Master Bedroom Main Floor, Open Floorplan, Split Bedroom, Vaulted Ceiling(s), Walk-In Closet(s)
Heating Central, Electric
Cooling Central Air
Flooring Hardwood, Tile
Fireplace false
Appliance Dishwasher, Electric Water Heater, Microwave, Range, Refrigerator
Laundry Inside
Exterior
Exterior Feature Lighting, Rain Gutters, Sliding Doors
Garage Driveway, Oversized
Garage Spaces 3.0
Fence Fenced
Utilities Available Cable Connected, Electricity Connected, Public, Sewer Connected, Water Connected
Amenities Available Maintenance
Waterfront true
Waterfront Description Pond
View Y/N 1
Water Access 1
Water Access Desc Pond
View Water
Roof Type Shingle
Porch Covered, Enclosed, Patio, Rear Porch
Parking Type Driveway, Oversized
Attached Garage true
Garage true
Private Pool No
Building
Entry Level One
Foundation Slab
Lot Size Range 1/4 to less than 1/2
Sewer Public Sewer
Water Public
Architectural Style Ranch
Structure Type Block, Concrete
New Construction false
Others
Pets Allowed Yes
HOA Fee Include Common Area Taxes, Maintenance Grounds
Senior Community No
Ownership Fee Simple
Monthly Total Fees $25
Acceptable Financing Cash, Conventional, FHA, VA Loan
Membership Fee Required Required
Listing Terms Cash, Conventional, FHA, VA Loan
Special Listing Condition None
Read Less Info
Want to know what your home might be worth? Contact us for a FREE valuation!

Our team is ready to help you sell your home for the highest possible price ASAP

© 2024 My Florida Regional MLS DBA Stellar MLS. All Rights Reserved.
Bought with STELLAR NON-MEMBER OFFICE

"Molly's job is to find and attract mastery-based agents to the office, protect the culture, and make sure everyone is happy! "







