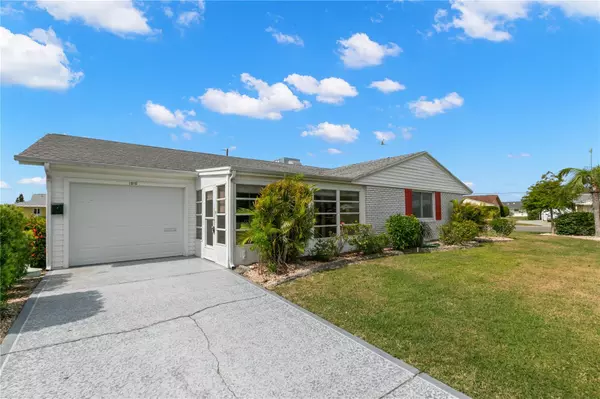$265,000
$270,000
1.9%For more information regarding the value of a property, please contact us for a free consultation.
2 Beds
2 Baths
1,705 SqFt
SOLD DATE : 08/11/2023
Key Details
Sold Price $265,000
Property Type Single Family Home
Sub Type Single Family Residence
Listing Status Sold
Purchase Type For Sale
Square Footage 1,705 sqft
Price per Sqft $155
Subdivision Del Webbs Sun City Florida Un
MLS Listing ID T3450953
Sold Date 08/11/23
Bedrooms 2
Full Baths 2
Construction Status Inspections
HOA Fees $115/qua
HOA Y/N Yes
Originating Board Stellar MLS
Year Built 1966
Annual Tax Amount $3,920
Lot Size 3,920 Sqft
Acres 0.09
Lot Dimensions 70x55
Property Description
Under contract-accepting backup offers. Welcome to this charming single family home located in the 55+ community of Sun City Center. Situated on a corner lot and a street with a cul-de-sac, you will have less traffic! The entry is a covered and enclosed front porch that has plank tile flooring and windows that open to allow the fresh air in! Such an ideal spot for your morning coffee or evening beverage! Inside, you have a neutral color pallet and newly installed luxury vinyl plank flooring that compliments all design styles! You have a drop zone area in the foyer before entering the larger living space. The great room includes family and dining rooms which are connected through the kitchen that has a pass through for ease of serving! There is also an eat in space in the kitchen. The master bedroom is large enough to accommodate king size furniture and has a walk in closet. The en suite has an updated vanity, wainscoting and a walk in shower. The second bedroom is large enough to have guests stay while still having plenty of space for an office, crafts and more uses! The guest bathroom also has an updated vanity and a walk in shower. The laundry is located inside with a room that has cabinetry for storage and a utility sink. With a one car garage and larger driveway, parking is of no concern. Recent updates include exterior painting (2023), newly installed recessed lighting in the kitchen (2023), 4 newer windows (2016), HVAC system (2019), ductwork (2019) and electrical panel change (2015). Sun City Center is GOLF CART FRIENDLY and has over 100 clubs and organizations to chose from. There are activities to suit virtually every interest! The amenities include community pools (indoor and outdoor), fitness, shuffleboard, softball, lawn bowling, pickleball, lapidary, art, wood carving and much more! Most other needs are a golf cart drive away including grocery shopping, salons, banks, a hospital and doctors, shopping and restaurants! Located close to beaches, 35 minutes to Tampa International Airport & Downtown Tampa, just over an hour to Disney, less than an hour to the Sarasota shops and 20 minutes to Ellenton Prime Outlets! Come see this home that it can become a second home, investment property or even your forever home!
Location
State FL
County Hillsborough
Community Del Webbs Sun City Florida Un
Zoning PD
Rooms
Other Rooms Bonus Room, Formal Living Room Separate, Storage Rooms
Interior
Interior Features Ceiling Fans(s), High Ceilings, Kitchen/Family Room Combo, Thermostat, Walk-In Closet(s)
Heating Central
Cooling Central Air
Flooring Carpet, Tile, Vinyl
Furnishings Partially
Fireplace false
Appliance Built-In Oven, Cooktop, Dishwasher, Disposal, Dryer, Electric Water Heater, Microwave, Refrigerator, Washer
Laundry Inside, Laundry Room
Exterior
Exterior Feature Rain Gutters, Sidewalk
Parking Features Driveway, Garage Door Opener
Garage Spaces 1.0
Community Features Association Recreation - Owned, Clubhouse, Fitness Center, Pool, Sidewalks, Tennis Courts
Utilities Available Cable Connected, Electricity Connected, Public, Sewer Connected, Water Connected
Amenities Available Clubhouse, Fitness Center, Pickleball Court(s), Pool, Security, Shuffleboard Court
Roof Type Shingle
Porch Covered, Enclosed, Front Porch, Porch
Attached Garage true
Garage true
Private Pool No
Building
Lot Description In County, Street Dead-End, Sidewalk, Paved
Entry Level One
Foundation Slab
Lot Size Range 0 to less than 1/4
Sewer Public Sewer
Water Public
Architectural Style Contemporary
Structure Type Block, Vinyl Siding
New Construction false
Construction Status Inspections
Others
Pets Allowed Size Limit
HOA Fee Include Pool, Maintenance Grounds, Management, Pest Control, Pool, Recreational Facilities, Water
Senior Community Yes
Pet Size Small (16-35 Lbs.)
Ownership Fee Simple
Monthly Total Fees $142
Acceptable Financing Cash, Conventional
Membership Fee Required Required
Listing Terms Cash, Conventional
Num of Pet 1
Special Listing Condition None
Read Less Info
Want to know what your home might be worth? Contact us for a FREE valuation!

Our team is ready to help you sell your home for the highest possible price ASAP

© 2025 My Florida Regional MLS DBA Stellar MLS. All Rights Reserved.
Bought with DALTON WADE INC
"Molly's job is to find and attract mastery-based agents to the office, protect the culture, and make sure everyone is happy! "







