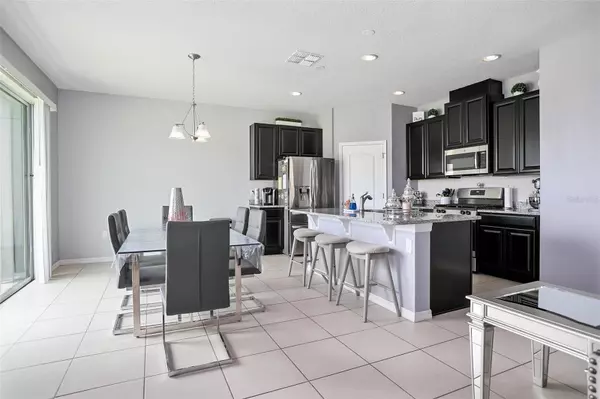$350,000
$360,000
2.8%For more information regarding the value of a property, please contact us for a free consultation.
3 Beds
3 Baths
1,934 SqFt
SOLD DATE : 08/31/2023
Key Details
Sold Price $350,000
Property Type Single Family Home
Sub Type Single Family Residence
Listing Status Sold
Purchase Type For Sale
Square Footage 1,934 sqft
Price per Sqft $180
Subdivision Victoria Trls Northwest 7 Ph 2
MLS Listing ID O6108770
Sold Date 08/31/23
Bedrooms 3
Full Baths 2
Half Baths 1
Construction Status Inspections
HOA Fees $170/qua
HOA Y/N Yes
Originating Board Stellar MLS
Year Built 2018
Annual Tax Amount $3,162
Lot Size 5,662 Sqft
Acres 0.13
Property Description
Welcome to this beautiful Ryan home Doral floor plan upgraded to elevation C; 3 bed, 2.5 bath home with 1,934 square feet of living space! One owner and built in 2018, this house boasts modern features and a new look. The open floor plan creates a spacious and inviting atmosphere with 9 ft ceilings and recessed lighting, perfect for entertaining guests or relaxing with your family. The kitchen is fully equipped with stainless steel appliances, granite countertops, and a center island that provides ample space for meal prep. Upstairs, there is an upgraded wrought iron and wooded hand rail as well as luxury vinyl plank flooring throughout. There is no carpet in this home! The master bedroom includes a walk-in closet and an en-suite bathroom featuring a double vanity sink and stylish tiled extra large walk in shower. The two additional bedrooms share a full bathroom, and there is a convenient laundry room nearby. The backyard provides a serene escape, with patio area perfect for grilling or outdoor dining. The two-car garage and stone driveway offer plenty of parking space for you and your guests. Located in a well maintained neighborhood, Victoria Trails, offering in the community: a resort style pool, club-house with state of the art fitness equipment, playground, landscaped nature trails, golf course, and tennis courts. This home is just a short drive away from local amenities, parks, golfing, and shopping centers. Don't miss out on this incredible opportunity to make this house your home!
Location
State FL
County Volusia
Community Victoria Trls Northwest 7 Ph 2
Zoning RES
Interior
Interior Features Eat-in Kitchen, High Ceilings, Kitchen/Family Room Combo, Living Room/Dining Room Combo, Master Bedroom Upstairs, Solid Wood Cabinets, Stone Counters, Thermostat, Vaulted Ceiling(s), Walk-In Closet(s)
Heating Electric
Cooling Central Air
Flooring Laminate, Tile
Fireplace false
Appliance Dishwasher, Dryer, Microwave, Range, Refrigerator, Washer
Exterior
Exterior Feature Irrigation System, Sidewalk
Parking Features Driveway, Garage Door Opener
Garage Spaces 2.0
Community Features Clubhouse, Community Mailbox, Deed Restrictions, Fitness Center, Golf Carts OK, Golf, Lake, Park, Playground, Pool, Sidewalks, Tennis Courts
Utilities Available Cable Available, Electricity Available, Sewer Available, Water Available
Amenities Available Clubhouse, Fitness Center, Golf Course, Park, Playground, Pool, Tennis Court(s), Trail(s)
Roof Type Shingle
Attached Garage true
Garage true
Private Pool No
Building
Lot Description City Limits, Landscaped, Near Golf Course, Sidewalk, Paved
Story 2
Entry Level Two
Foundation Slab
Lot Size Range 0 to less than 1/4
Builder Name Ryan
Sewer Public Sewer
Water None
Architectural Style Ranch
Structure Type Block, Concrete, Stucco
New Construction false
Construction Status Inspections
Schools
Elementary Schools Freedom Elem
Middle Schools Deland Middle
High Schools Deland High
Others
Pets Allowed Yes
Senior Community No
Ownership Fee Simple
Monthly Total Fees $170
Acceptable Financing Cash, Conventional, FHA, Other, VA Loan
Membership Fee Required Required
Listing Terms Cash, Conventional, FHA, Other, VA Loan
Special Listing Condition None
Read Less Info
Want to know what your home might be worth? Contact us for a FREE valuation!

Our team is ready to help you sell your home for the highest possible price ASAP

© 2024 My Florida Regional MLS DBA Stellar MLS. All Rights Reserved.
Bought with JASON MITCHELL REAL ESTATE FL
"Molly's job is to find and attract mastery-based agents to the office, protect the culture, and make sure everyone is happy! "







