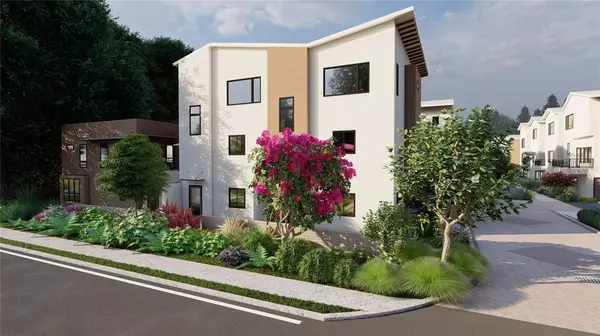$761,873
$715,000
6.6%For more information regarding the value of a property, please contact us for a free consultation.
3 Beds
4 Baths
2,270 SqFt
SOLD DATE : 09/01/2023
Key Details
Sold Price $761,873
Property Type Condo
Sub Type Condominium
Listing Status Sold
Purchase Type For Sale
Square Footage 2,270 sqft
Price per Sqft $335
Subdivision Emerson
MLS Listing ID GC504639
Sold Date 09/01/23
Bedrooms 3
Full Baths 3
Half Baths 1
Condo Fees $459
Construction Status Other Contract Contingencies
HOA Y/N No
Originating Board Stellar MLS
Year Built 2022
Property Description
One or more photo(s) has been virtually staged. Under Construction. Emerson's largest floor plan, the Highland, offers abundant open living space for entertaining guests or relaxing at home. This 3 level home features 3 bedrooms, 3.5 baths, 2 car garage and generous terrace. Step inside to the open design filled with natural light filtering through the oversized energy efficient picture windows connecting your home's interior living space to Florida's beautiful natural outdoors. Move freely through the main floor from the kitchen, through the dining and two multifunctional living areas, out to the large terrace extending your living space outside. Your morning coffee on the terrace overlooking the gorgeous wooded area will be your favorite moment of the day. The open plan is centered around the well planned kitchen which is outfitted with modern stainless appliances and beautiful soft close wood cabinetry creating a high performance culinary space. The ample cabinetry and open flow of the kitchen will have you signing up for cooking classes and hosting dinner parties. The third level features a large primary bedroom with en-suite luxury bath with frameless glass shower enclosure, porcelain tile, dual vanity and large walk-in closet. Secondary bedroom also has an en-suite bath. Large laundry utility room is conveniently located on the 3rd level with the bedrooms. Off the 2 car garage is the first floor Infinia room which can be your 3rd bedroom or you can create a home office or theater, library, gym, an art studio, or anything else you can imagine. 9-10ft ceilings, resilient flooring in the main areas, granite countertops, stainless appliances and smart home automation are all standard and included with the Naturalist finish package. Upgraded design packages are available - Brahma “Rustic Organic”, Hamatreya “Organic Modern” and Rhodora “Industrial Chic” giving your personal style a chance to shine at home. Emerson is a luxury residential community inspired by a unique blend of European design and a desire to encourage neighborly connection, celebrate healthy activity and provide easy access to nature. Emerson's 58 residences are clustered into 5 micro neighborhoods. The community will feature the Hub that functions as a permanent stage for homeowner gatherings and activities, the pool, the community garden and the nature trails that will allow you to immerse yourself in Florida's incredible biodiversity from your doorstep.
Location
State FL
County Alachua
Community Emerson
Zoning RES
Rooms
Other Rooms Great Room
Interior
Interior Features Master Bedroom Upstairs, Split Bedroom
Heating Electric
Cooling Central Air
Flooring Tile, Vinyl
Fireplace false
Appliance Cooktop, Dishwasher, Disposal, Electric Water Heater, Microwave, Refrigerator
Laundry Laundry Room
Exterior
Exterior Feature Other
Parking Features Garage Door Opener
Garage Spaces 2.0
Community Features Pool
Utilities Available BB/HS Internet Available
Amenities Available Clubhouse, Pool, Trail(s)
Roof Type Shingle
Attached Garage true
Garage true
Private Pool No
Building
Story 3
Entry Level Three Or More
Foundation Slab
Lot Size Range Non-Applicable
Builder Name Joyner construction partners
Sewer Public Sewer
Water Public
Architectural Style Contemporary, Other
Structure Type Cement Siding, Concrete, Wood Siding
New Construction true
Construction Status Other Contract Contingencies
Schools
Elementary Schools Idylwild Elementary School-Al
Middle Schools Abraham Lincoln Middle School-Al
High Schools Eastside High School-Al
Others
Pets Allowed Breed Restrictions, Yes
HOA Fee Include Other
Senior Community No
Ownership Condominium
Monthly Total Fees $459
Acceptable Financing Cash, Conventional, Other
Membership Fee Required None
Listing Terms Cash, Conventional, Other
Special Listing Condition None
Read Less Info
Want to know what your home might be worth? Contact us for a FREE valuation!

Our team is ready to help you sell your home for the highest possible price ASAP

© 2024 My Florida Regional MLS DBA Stellar MLS. All Rights Reserved.
Bought with COLDWELL BANKER M.M. PARRISH, REALTORS
"Molly's job is to find and attract mastery-based agents to the office, protect the culture, and make sure everyone is happy! "







