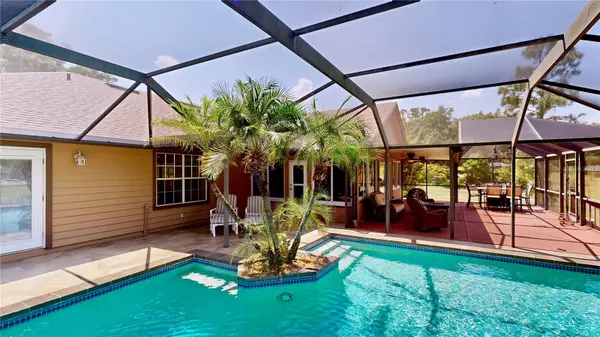$760,000
$750,000
1.3%For more information regarding the value of a property, please contact us for a free consultation.
4 Beds
3 Baths
2,337 SqFt
SOLD DATE : 10/04/2023
Key Details
Sold Price $760,000
Property Type Single Family Home
Sub Type Single Family Residence
Listing Status Sold
Purchase Type For Sale
Square Footage 2,337 sqft
Price per Sqft $325
Subdivision Trails Of Montverde Sub
MLS Listing ID O6136346
Sold Date 10/04/23
Bedrooms 4
Full Baths 3
Construction Status Financing,Inspections
HOA Fees $27/ann
HOA Y/N Yes
Originating Board Stellar MLS
Year Built 1991
Annual Tax Amount $3,411
Lot Size 2.250 Acres
Acres 2.25
Lot Dimensions 200x490
Property Description
Country living with contemporary conveniences. Nestled on approximately 2.25 acres (+/-), this home provides modern comfort while showcasing the ultimate in outdoor and indoor living. Welcome to the community of the Trails of Montverde. As you approach the property, the lush front yard, mature landscaping, and shade-providing majestic trees highlight the well-maintained exterior, side entry, three-car garage, and 3-rail fence surrounding the entire backyard. At the heart of this haven is an inviting private pool, beckoning you to unwind and bask in the sun's warm embrace. Imagine the laughter of your guests as you create lasting memories by the oversized fire pit, its flames flickering in rhythm with the starlit sky. The practicality of a Whole House 22Kw generator assures uninterrupted comfort. At the same time, the assurance of a new roof (2022) and a new HVAC system (2019) offers peace of mind. A Rheem Performance water heater (2020) stands ready to pamper you with warmth, and the freshly painted exterior (2021) boasts curb appeal that is as alluring as it is enduring. Feel the anticipation build as you step inside, knowing that every space of this home is there to cater to your every need. Recent upgrades seamlessly blend modern convenience with timeless charm, ensuring that this residence is not just a home but a retreat. Once inside, the convenience of the single-story floor plan greets you with an inviting & well designed open layout. Separate formal rooms offer abundant space, promising the ideal setting for grand gatherings and intimate soirées. Natural light pours through the generous windows, illuminating the bamboo wood floors that grace the living, dining, primary bedroom, and family room. The kitchen is a vision of brightness, adorned with plentiful cabinets, a sprawling island, and gleaming granite surfaces. Stainless steel appliances add to the seamless fusion of style and functionality, and a Solatube adds additional natural light. A spacious family room, complete with a cozy fireplace, forms the heart of the home. Step into the bonus-covered enclosed patio or venture onto the oversized screened lanai, where the glistening pool takes center stage. A new pool pump (2023) ensures pristine waters year-round. The primary suite offers separate French doors that open to the pool, embodying the pinnacle of luxury living. In addition to high ceilings, its remodeled private bath is a masterpiece, boasting an extended granite double vanity, a Roman shower with seamless glass and a rain shower head, a private water closet, and a generous clothing closet. As a split bedroom floor plan, three additional bedrooms share a second fully remodeled bath, ensuring that everyone's comfort is prioritized. A full third bath awaits off the enclosed bonus patio, seamlessly catering to outdoor festivities. Off the laundry room, the three-car garage accommodates your vehicles. It stands as a testament to the property's commitment to quality. Insulated doors and ample space speak to the attention lavished on every detail. Beyond the walls of this superb home, the backyard's expanse invites your imagination to run wild. With cleared land, the canvas is yours to shape, expand, and transform. Your four-legged companion will revel in the open space, running and playing to their heart's content. Nearby access to the expanding Turnpike simplifies journeys to central Florida, adding convenience to this property's long list of attributes.
Location
State FL
County Lake
Community Trails Of Montverde Sub
Zoning AR
Rooms
Other Rooms Family Room, Inside Utility
Interior
Interior Features Built-in Features, Ceiling Fans(s), Eat-in Kitchen, High Ceilings, Kitchen/Family Room Combo, Master Bedroom Main Floor, Open Floorplan, Split Bedroom, Stone Counters, Thermostat, Vaulted Ceiling(s), Walk-In Closet(s)
Heating Electric, Heat Pump
Cooling Central Air
Flooring Bamboo, Brick, Ceramic Tile
Fireplaces Type Family Room, Masonry, Wood Burning
Furnishings Unfurnished
Fireplace true
Appliance Dishwasher, Dryer, Electric Water Heater, Microwave, Range, Refrigerator, Washer
Laundry Inside, Laundry Room
Exterior
Exterior Feature Dog Run, French Doors, Irrigation System, Private Mailbox, Rain Gutters, Sidewalk, Sliding Doors
Parking Features Driveway, Garage Door Opener, Garage Faces Side
Garage Spaces 3.0
Fence Board, Wood
Pool Gunite, In Ground, Other, Outside Bath Access, Screen Enclosure
Community Features Horses Allowed
Utilities Available Cable Available, Electricity Connected
View Trees/Woods
Roof Type Shingle
Porch Covered, Enclosed, Patio, Rear Porch, Screened
Attached Garage true
Garage true
Private Pool Yes
Building
Lot Description Cleared, Oversized Lot, Paved
Story 1
Entry Level One
Foundation Slab
Lot Size Range 2 to less than 5
Sewer Septic Tank
Water Well
Architectural Style Florida, Ranch, Traditional
Structure Type Brick, Wood Frame, Wood Siding
New Construction false
Construction Status Financing,Inspections
Schools
Elementary Schools Grassy Lake Elementary
Middle Schools East Ridge Middle
High Schools Lake Minneola High
Others
Pets Allowed Yes
Senior Community No
Ownership Fee Simple
Monthly Total Fees $27
Acceptable Financing Cash, Conventional, VA Loan
Membership Fee Required Required
Listing Terms Cash, Conventional, VA Loan
Special Listing Condition None
Read Less Info
Want to know what your home might be worth? Contact us for a FREE valuation!

Our team is ready to help you sell your home for the highest possible price ASAP

© 2024 My Florida Regional MLS DBA Stellar MLS. All Rights Reserved.
Bought with CHARLES RUTENBERG REALTY ORLANDO
"Molly's job is to find and attract mastery-based agents to the office, protect the culture, and make sure everyone is happy! "







