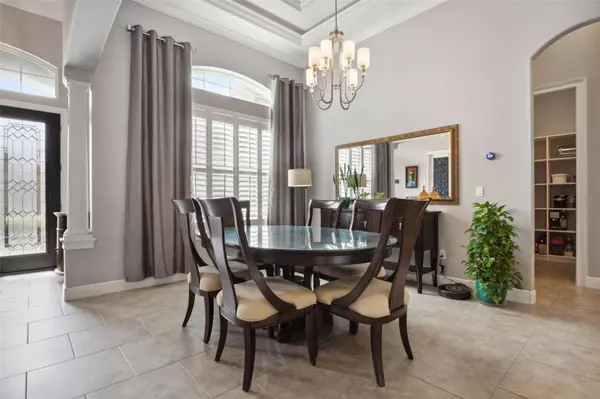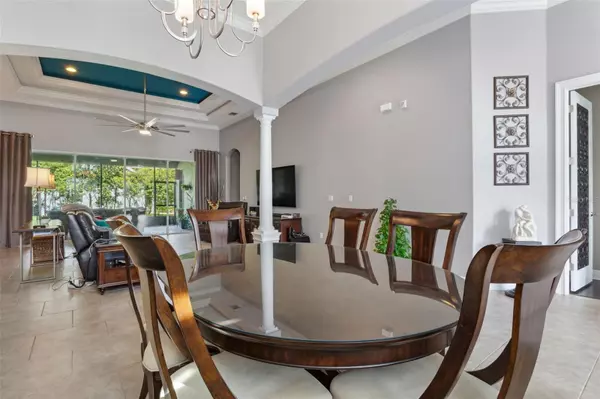$670,000
$674,900
0.7%For more information regarding the value of a property, please contact us for a free consultation.
5 Beds
3 Baths
2,919 SqFt
SOLD DATE : 10/17/2023
Key Details
Sold Price $670,000
Property Type Single Family Home
Sub Type Single Family Residence
Listing Status Sold
Purchase Type For Sale
Square Footage 2,919 sqft
Price per Sqft $229
Subdivision Watergrass
MLS Listing ID T3461065
Sold Date 10/17/23
Bedrooms 5
Full Baths 3
HOA Fees $10/ann
HOA Y/N Yes
Originating Board Stellar MLS
Year Built 2014
Annual Tax Amount $2,885
Lot Size 0.260 Acres
Acres 0.26
Property Description
PENDING ACCEPTING BACKUPS - Exceptional living starts behind the gates of the highly coveted gated community of Silvercreek at Watergrass. Mature landscaping greets you as you walk the paver driveway to this expertly crafted Bakersfield home. Stunning architectural design & attention to detail, the pride of ownership is unmistakable throughout this property. Enter your French doors to the foyer featuring high, double tray ceilings to your grand living space. This split floorplan is intelligently planned to highlight the primary living room, dining room, kitchen and breakfast nook by the sliding glass doors allowing natural light to pour in from both front and back of the property. Immediately to the front you have a bedroom/flex space currently being utilized as an office. The dining area features a double tray ceiling and overhead light fixture on oversized tile flooring. The living room is open concept to the kitchen area and breakfast nook. Enjoy cooking with plenty of granite countertop space, 42” crown molding topped cabinetry, double wall oven, full pantry with built-in shelving, with all stainless-steel appliances including an in laid microwave. The Owner's Suite has access direct to the rear brick paver lanai pre-outfitted for an outdoor kitchen. The ensuite bathroom is unparalleled in design with dual countertop spaces, garden bathtub, walk in shower with multi shower head function, and walk-in closet with custom shelving. The property has more to feature with 3 additional bedrooms on the other side and another full bathroom with dual sinks and full tub/shower. The second master bedroom has an ensuite bath and walk in closet- this exceptional second master bedroom can be used as a guest ensuite. This property boasts a three-car garage with epoxy flooring. Watergrass is another masterfully planned community developed by Crown. Be close to the amenity centers of The Watergrass Club which houses an Olympic lap pool, resort pool, 2 tennis courts, gym, and meeting space. Not to be outdone, Promenade Park is where you can enjoy the third community pool, dog park, playground, and pavilion. Watergrass is minutes away from I-75, Florida Medical Clinic, Publix, & additional retail coming in early 2024. Watergrass Elementary is on site as well as Fire Station 38. Enjoy the quiet, tranquil of the community while remaining close to everything you need. This property is unrivaled and rare to hit the market. Exceptional living starts here!
Location
State FL
County Pasco
Community Watergrass
Zoning MPUD
Interior
Interior Features Built-in Features, Ceiling Fans(s), Crown Molding, Eat-in Kitchen, High Ceilings, Master Bedroom Main Floor, Open Floorplan, Solid Wood Cabinets, Tray Ceiling(s), Walk-In Closet(s), Window Treatments
Heating Electric
Cooling Central Air
Flooring Carpet, Ceramic Tile, Wood
Fireplace false
Appliance Built-In Oven, Cooktop, Dishwasher, Disposal, Freezer, Ice Maker, Microwave, Range Hood, Refrigerator, Water Softener
Laundry Laundry Room
Exterior
Exterior Feature French Doors, Irrigation System, Private Mailbox, Rain Gutters, Sliding Doors
Parking Features Garage Door Opener
Garage Spaces 3.0
Community Features Clubhouse, Deed Restrictions, Dog Park, Fitness Center, Gated Community - No Guard, Irrigation-Reclaimed Water, Park, Playground, Pool, Sidewalks, Tennis Courts
Utilities Available BB/HS Internet Available, Cable Connected, Electricity Connected, Sewer Connected, Street Lights, Underground Utilities, Water Connected
Amenities Available Clubhouse, Fitness Center, Pool, Tennis Court(s)
View Park/Greenbelt
Roof Type Shingle
Porch Patio, Screened
Attached Garage true
Garage true
Private Pool No
Building
Lot Description Corner Lot, Landscaped, Oversized Lot, Paved, Private
Story 1
Entry Level One
Foundation Slab
Lot Size Range 1/4 to less than 1/2
Builder Name Bakersfield
Sewer Public Sewer
Water Public
Architectural Style Custom, Florida
Structure Type Block, Stucco
New Construction false
Schools
Elementary Schools Pasco Elementary School-Po
Middle Schools Thomas E Weightman Middle-Po
High Schools Wesley Chapel High-Po
Others
Pets Allowed Yes
Senior Community No
Ownership Fee Simple
Monthly Total Fees $10
Acceptable Financing Cash, Conventional, FHA, VA Loan
Membership Fee Required Required
Listing Terms Cash, Conventional, FHA, VA Loan
Special Listing Condition None
Read Less Info
Want to know what your home might be worth? Contact us for a FREE valuation!

Our team is ready to help you sell your home for the highest possible price ASAP

© 2025 My Florida Regional MLS DBA Stellar MLS. All Rights Reserved.
Bought with BHHS FLORIDA PROPERTIES GROUP
"Molly's job is to find and attract mastery-based agents to the office, protect the culture, and make sure everyone is happy! "







