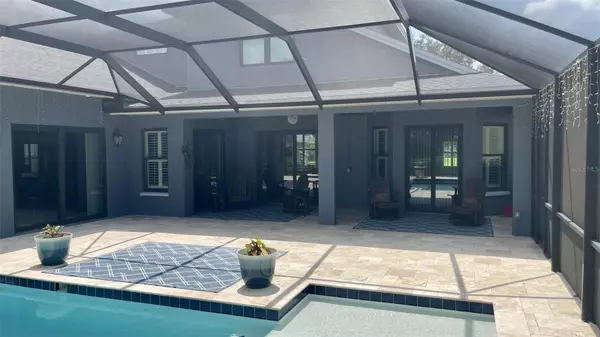$949,000
$949,000
For more information regarding the value of a property, please contact us for a free consultation.
5 Beds
3 Baths
3,851 SqFt
SOLD DATE : 10/31/2023
Key Details
Sold Price $949,000
Property Type Single Family Home
Sub Type Single Family Residence
Listing Status Sold
Purchase Type For Sale
Square Footage 3,851 sqft
Price per Sqft $246
Subdivision Riverwoods Hammock
MLS Listing ID T3469230
Sold Date 10/31/23
Bedrooms 5
Full Baths 3
Construction Status Inspections
HOA Fees $166/qua
HOA Y/N Yes
Originating Board Stellar MLS
Year Built 2006
Annual Tax Amount $7,899
Lot Size 10,018 Sqft
Acres 0.23
Lot Dimensions 77.5x130
Property Description
Great Opportunity to own in the highly desired River Woods in Brandon a quaint 68-homes gated community tucked away and surrounded by mature oak trees that line the roads, sidewalks, street lights that make it ideal for walking. A well appointed 3,851 sq ft heated, 5-bedrooms, 3-bathrooms, 3-bedrooms, 2-bathrooms downstairs with a jack/jill bathroom for the 2-large bedrooms upstairs. The Primary Suite is downstairs a split-plan concept with access and views of the lavish pool area and pond. A very tranquil setting has been set by the current owners with an expanded screened lanai, screened to keep pesky bugs from hampering your pool/lanai experience. All side and rear yards are aluminum fenced. According to the Seller's new 25-year GAF architectural shingle roof with water membrane protection that ensures non water intrusion. Energy efficient Trane XV 20-SEER variable speed Heat Pumps that operate quietly and dehumidifies/decontaminates the air flow, cell foam insulation in attic and garage helps seal off heat and humidity. All windows replaced with PGT dual-pane vinyl windows include premium interior shutters throughout, professionally painted interior and exterior, saltwater pool has 2-waterfall bowls continuous waterfall fountain feature, an electric pool pump heater. The gourmet style kitchen has cherry cabinets, granite countertops and designed with an island and peninsula. The enhanced appliance package includes induction cooktop range, Samsung 4-door refrigerator/freezer, Bosch 800 Series dishwasher. From the kitchen and conveniently located is the laundry room with custom cabinetry that will fit a large front loader washer/dryer with granite counter top and built-in sink. A 3-car garage bay that has tandem parking for a 4th car or to be used as a flex space, may be used as a shop area, additional storage options include hanging storage racks so you can stow everything away and still park your cars in the garage, and has a custom floor. There are exterior security cameras installed around perimeter of the home with internet connectivity available from Frontier or Spectrum. Across from upstairs bedrooms is a Media/Bonus Room that has ample space and may have multiple uses. A Rachio irrigation controller installed to optimize water usage and for smart-phone control of all water functions. A stroll through this property will convince you that this is the one to buy! All solar panels and battery backup system removed no longer available. According to Seller's roof has been replaced where solar panels were removed.
Location
State FL
County Hillsborough
Community Riverwoods Hammock
Zoning PD
Rooms
Other Rooms Attic, Bonus Room, Family Room, Formal Dining Room Separate, Formal Living Room Separate, Inside Utility
Interior
Interior Features Ceiling Fans(s), Crown Molding, Eat-in Kitchen, High Ceilings, Kitchen/Family Room Combo, Living Room/Dining Room Combo, Master Bedroom Main Floor, Open Floorplan, Solid Wood Cabinets, Split Bedroom, Stone Counters, Tray Ceiling(s), Walk-In Closet(s)
Heating Central
Cooling Central Air, Zoned
Flooring Carpet, Tile
Fireplace false
Appliance Dishwasher, Disposal, Electric Water Heater, Microwave, Range, Refrigerator
Laundry Inside, Laundry Room
Exterior
Exterior Feature Dog Run, Garden, Irrigation System, Lighting, Rain Gutters, Sidewalk, Sliding Doors
Garage Driveway, Garage Door Opener, Oversized, Parking Pad, Tandem
Garage Spaces 3.0
Pool Chlorine Free, In Ground, Lighting, Salt Water, Screen Enclosure
Community Features Deed Restrictions, Gated Community - No Guard, Park, Sidewalks
Utilities Available Cable Connected, Electricity Connected, Fiber Optics, Sewer Connected, Street Lights, Underground Utilities, Water Connected
Amenities Available Gated, Park
Waterfront true
Waterfront Description Pond
View Y/N 1
Water Access 1
Water Access Desc Pond
View Water
Roof Type Shingle
Porch Covered, Enclosed, Rear Porch, Screened
Parking Type Driveway, Garage Door Opener, Oversized, Parking Pad, Tandem
Attached Garage true
Garage true
Private Pool Yes
Building
Story 2
Entry Level Two
Foundation Slab
Lot Size Range 0 to less than 1/4
Sewer Public Sewer
Water Public
Architectural Style Traditional
Structure Type Block, Stone, Stucco
New Construction false
Construction Status Inspections
Others
Pets Allowed Yes
HOA Fee Include Management, Private Road
Senior Community No
Ownership Fee Simple
Monthly Total Fees $166
Acceptable Financing Cash, Conventional, VA Loan
Membership Fee Required Required
Listing Terms Cash, Conventional, VA Loan
Special Listing Condition None
Read Less Info
Want to know what your home might be worth? Contact us for a FREE valuation!

Our team is ready to help you sell your home for the highest possible price ASAP

© 2024 My Florida Regional MLS DBA Stellar MLS. All Rights Reserved.
Bought with BLUE SUN REALTY LLC

"Molly's job is to find and attract mastery-based agents to the office, protect the culture, and make sure everyone is happy! "







