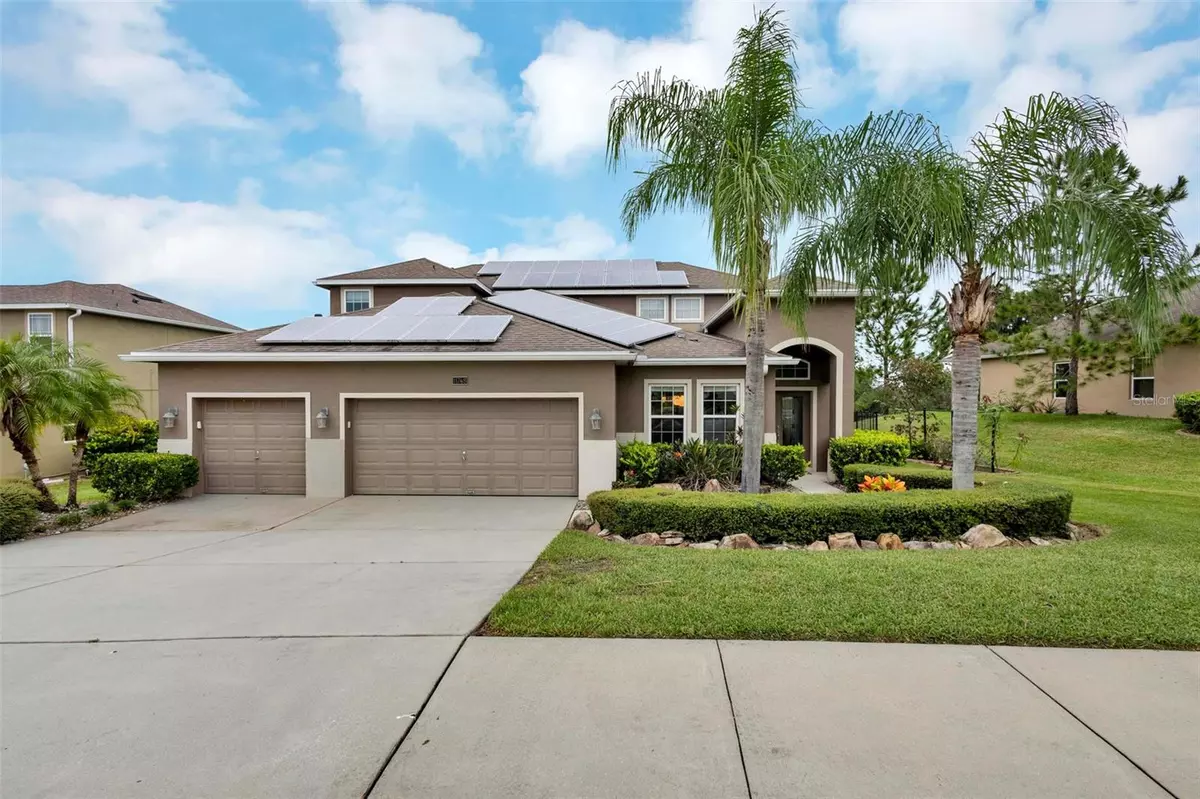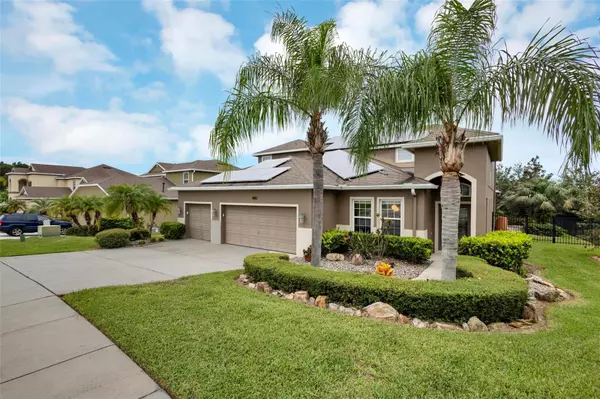$672,500
$689,000
2.4%For more information regarding the value of a property, please contact us for a free consultation.
4 Beds
4 Baths
2,871 SqFt
SOLD DATE : 12/14/2023
Key Details
Sold Price $672,500
Property Type Single Family Home
Sub Type Single Family Residence
Listing Status Sold
Purchase Type For Sale
Square Footage 2,871 sqft
Price per Sqft $234
Subdivision Hammock Pointe Sub
MLS Listing ID O6146088
Sold Date 12/14/23
Bedrooms 4
Full Baths 3
Half Baths 1
HOA Fees $83/qua
HOA Y/N Yes
Originating Board Stellar MLS
Year Built 2012
Annual Tax Amount $4,747
Lot Size 0.280 Acres
Acres 0.28
Lot Dimensions 139x85x149x85
Property Description
TRULEY UNIQUE TROPICAL CARIBBEAN STYLE LAGOON POOL & HEATED SPA - VIEWS OF LAKE MINNEHAHA - A TURE AQUATIC MASTER PIECE - ILLUMINATING WATERFALLS - GAS FIRE PIT - 28 SOLAR PANELS ALL PAID FOR - SPRAY FOAM INSULATION INSIDE EXTERIOR WALLS FOR ENERGY EFFICIENCY - LUXURIOUS MASTER SUITE DOWNSTAIRS DUAL WALK-IN CLOSETS, SEAMLESS SHOWER ENCLOSURE, SOAKING TUB, 2 SEPARATE VANITIES - KITCHEN FEATURES STUNNING GRANITE COUNTER TOPS, MOSAIC DECORATIVE BACK SPLASH - ENORMOUS ISLAND - UPSTAIRS IS THE LARGE LOFT - 2ND & 3 RD BEDROOMS WITH JACK-N-JILL BATH - OTHER SIDE OF LOFT IS THE 4TH BEDROOM THAT HAS FULL PRIVATE BATH - ABSOLUTE MUST SEE POOL DESIGNED BY LUCAS LAGOONS FROM " INSANE POOLS " ON ANIMAL PLANET - THE FIRE PIT, WATERFALLS, & POOL LIGHTING ARE ALL CONTROLLED BY YOUR SMART PHONE - THE MASSIVE TRAVERTINE DECK ALLOWS FOR FAMILY & FRIENDS ENTERTAINING - ALSO LANAI IS PRE-PIPED GAS LINE FOR FUTURE OUTDOOR KITCHEN - ON CULDESAC - 3 CAR GARAGE - SOLAR SYSYEM PAID FOR - CLOSE TO EVERYTHING CLERMONT HAS TO OFFER
Location
State FL
County Lake
Community Hammock Pointe Sub
Zoning RES
Rooms
Other Rooms Family Room, Inside Utility
Interior
Interior Features Ceiling Fans(s), Primary Bedroom Main Floor, Smart Home, Walk-In Closet(s), Window Treatments
Heating Central, Natural Gas, Solar
Cooling Central Air
Flooring Carpet, Ceramic Tile
Fireplace false
Appliance Dishwasher, Gas Water Heater, Microwave, Range, Refrigerator, Water Filtration System
Laundry Laundry Room
Exterior
Exterior Feature Irrigation System, Rain Gutters, Sliding Doors
Garage Garage Door Opener
Garage Spaces 3.0
Fence Fenced
Pool Fiber Optic Lighting, Gunite, Heated, Lighting, Salt Water, Screen Enclosure, Solar Heat
Community Features Deed Restrictions
Utilities Available Cable Connected, Electricity Connected, Fiber Optics, Sewer Connected
Waterfront false
View Y/N 1
View Water
Roof Type Shingle
Porch Covered, Deck, Patio, Porch, Screened
Parking Type Garage Door Opener
Attached Garage true
Garage true
Private Pool Yes
Building
Lot Description Cul-De-Sac
Entry Level Two
Foundation Slab
Lot Size Range 1/4 to less than 1/2
Sewer Public Sewer
Water Public
Structure Type Block,Stucco
New Construction false
Schools
High Schools East Ridge High
Others
Pets Allowed Yes
Senior Community No
Ownership Fee Simple
Monthly Total Fees $83
Acceptable Financing Cash, Conventional
Membership Fee Required Required
Listing Terms Cash, Conventional
Special Listing Condition None
Read Less Info
Want to know what your home might be worth? Contact us for a FREE valuation!

Our team is ready to help you sell your home for the highest possible price ASAP

© 2024 My Florida Regional MLS DBA Stellar MLS. All Rights Reserved.
Bought with ROBERT SLACK LLC

"Molly's job is to find and attract mastery-based agents to the office, protect the culture, and make sure everyone is happy! "







