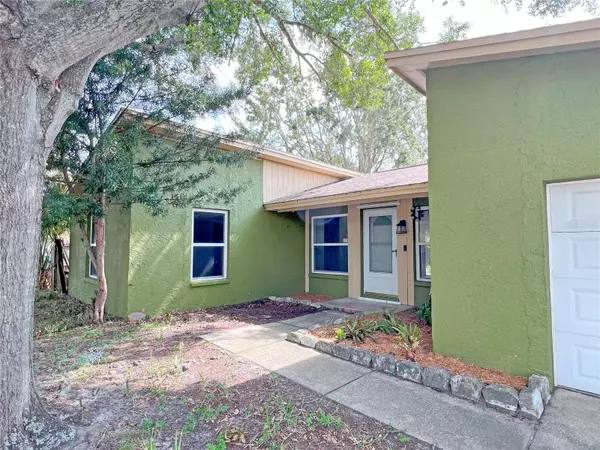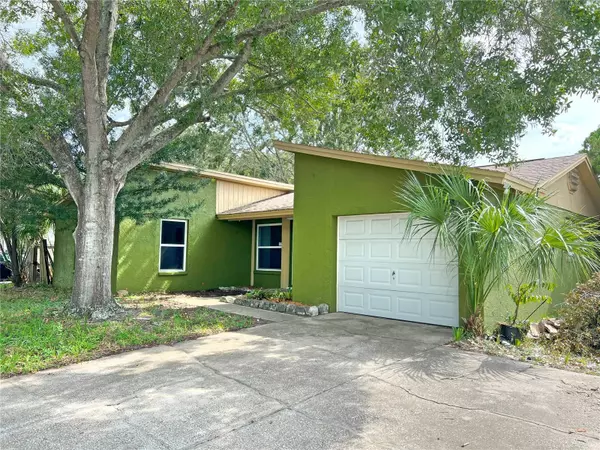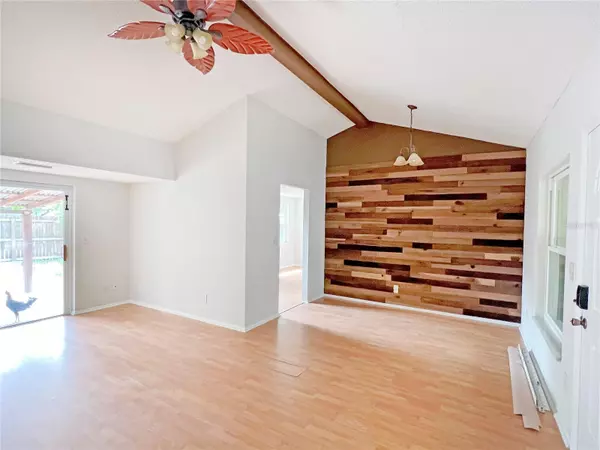$335,000
$335,000
For more information regarding the value of a property, please contact us for a free consultation.
2 Beds
2 Baths
1,085 SqFt
SOLD DATE : 01/02/2024
Key Details
Sold Price $335,000
Property Type Single Family Home
Sub Type Single Family Residence
Listing Status Sold
Purchase Type For Sale
Square Footage 1,085 sqft
Price per Sqft $308
Subdivision Timberlane Sub Unit 2
MLS Listing ID T3481336
Sold Date 01/02/24
Bedrooms 2
Full Baths 2
Construction Status Financing
HOA Y/N No
Originating Board Stellar MLS
Year Built 1980
Annual Tax Amount $2,796
Lot Size 4,356 Sqft
Acres 0.1
Lot Dimensions 58x75
Property Description
Cute two bed, two bath home with NO HOA!! The spacious living room features a vaulted ceiling, an accent wall and space for a dining table if you like - or you can use the entire area as a living room. The kitchen comes with the fridge, range, microwave and dishwasher and also features room for your breakfast table. This home is move-in ready with fresh paint inside and roof installed in 2018. Situated on a corner lot, there's plenty of room for your furry friend to run and play in the fenced-in back yard with an awning for shade and a shed to store your outdoor equipment. Timberlane subdivision has two parks & playgrounds. The closest park is only two blocks away! The park includes a basketball court, playground, large field and track. Centrally located, this home is close to Tampa International Airport, restaurants, shops, medical offices, and more! Honeymoon Island and Clearwater Beach are less than an hour away. Call for a private tour and make this home Yours Today! ASK ABOUT BUYER CLOSING COST ASSISTANCE!
Location
State FL
County Hillsborough
Community Timberlane Sub Unit 2
Zoning PD
Interior
Interior Features Ceiling Fans(s), Eat-in Kitchen, Vaulted Ceiling(s)
Heating Central, Electric
Cooling Central Air
Flooring Ceramic Tile, Laminate
Fireplace false
Appliance Dishwasher, Electric Water Heater, Microwave, Range, Refrigerator
Laundry In Garage
Exterior
Exterior Feature Awning(s), Sliding Doors
Parking Features Driveway, Garage Door Opener
Garage Spaces 1.0
Fence Wood
Utilities Available Public
Roof Type Shingle
Attached Garage true
Garage true
Private Pool No
Building
Lot Description Corner Lot
Story 1
Entry Level One
Foundation Block
Lot Size Range 0 to less than 1/4
Sewer Public Sewer
Water Public
Structure Type Block,Stucco
New Construction false
Construction Status Financing
Schools
Elementary Schools Davis-Hb
Middle Schools Davidsen-Hb
High Schools Alonso-Hb
Others
Pets Allowed Yes
Senior Community No
Pet Size Extra Large (101+ Lbs.)
Ownership Fee Simple
Acceptable Financing Cash, Conventional, FHA, VA Loan
Listing Terms Cash, Conventional, FHA, VA Loan
Num of Pet 10+
Special Listing Condition None
Read Less Info
Want to know what your home might be worth? Contact us for a FREE valuation!

Our team is ready to help you sell your home for the highest possible price ASAP

© 2025 My Florida Regional MLS DBA Stellar MLS. All Rights Reserved.
Bought with HOMETRUST REALTY GROUP
"Molly's job is to find and attract mastery-based agents to the office, protect the culture, and make sure everyone is happy! "







