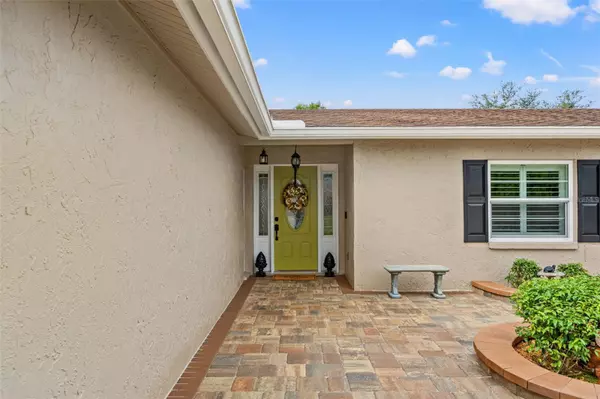$475,000
$475,000
For more information regarding the value of a property, please contact us for a free consultation.
3 Beds
2 Baths
1,630 SqFt
SOLD DATE : 01/03/2024
Key Details
Sold Price $475,000
Property Type Single Family Home
Sub Type Single Family Residence
Listing Status Sold
Purchase Type For Sale
Square Footage 1,630 sqft
Price per Sqft $291
Subdivision Northdale Sec E Unit 5
MLS Listing ID T3482372
Sold Date 01/03/24
Bedrooms 3
Full Baths 2
Construction Status No Contingency
HOA Y/N No
Originating Board Stellar MLS
Year Built 1980
Annual Tax Amount $2,205
Lot Size 8,712 Sqft
Acres 0.2
Lot Dimensions 80x110
Property Description
Welcome to your tranquil retreat! This immaculate 3-bedroom, 2-bathroom pool home is nestled in the peaceful and charming Northdale neighborhood, offering the perfect blend of comfort and convenience. Meticulously maintained by its sole owner, this property exudes pride of ownership.The charming curb appeal of this residence is evident from the moment you arrive, with well-manicured lawns and a beautiful paver path and patio leading to the front door. The classic front facade adds to the home's overall charm, leaving a lasting impression. Inside, you'll discover a modern and well-equipped kitchen with updated Profile stainless GE appliances, perfect for those who enjoy cooking and meal preparation. Step outside to the covered screen lanai, and you'll be welcomed by the pristine pool, creating a serene backyard oasis. Whether you're relaxing indoors or savoring the outdoor spaces, this home offers the ideal retreat for all your lifestyle needs. Don't miss the opportunity to make it yours and fully appreciate the captivating curb appeal!
Location
State FL
County Hillsborough
Community Northdale Sec E Unit 5
Zoning PD
Rooms
Other Rooms Florida Room, Formal Living Room Separate, Inside Utility
Interior
Interior Features Primary Bedroom Main Floor, Solid Surface Counters, Thermostat, Window Treatments
Heating Central
Cooling Central Air
Flooring Laminate, Tile
Fireplace false
Appliance Dishwasher, Disposal, Range, Refrigerator
Exterior
Exterior Feature Irrigation System, Sidewalk
Garage Spaces 2.0
Fence Wood
Pool Fiberglass
Utilities Available Cable Connected, Electricity Connected, Sewer Connected, Sprinkler Meter, Water Connected
Roof Type Shingle
Attached Garage true
Garage true
Private Pool Yes
Building
Story 1
Entry Level One
Foundation Slab
Lot Size Range 0 to less than 1/4
Sewer Public Sewer
Water None
Structure Type Block
New Construction false
Construction Status No Contingency
Schools
Elementary Schools Claywell-Hb
Middle Schools Hill-Hb
High Schools Gaither-Hb
Others
Senior Community No
Ownership Fee Simple
Acceptable Financing Cash, Conventional, FHA, VA Loan
Listing Terms Cash, Conventional, FHA, VA Loan
Special Listing Condition None
Read Less Info
Want to know what your home might be worth? Contact us for a FREE valuation!

Our team is ready to help you sell your home for the highest possible price ASAP

© 2025 My Florida Regional MLS DBA Stellar MLS. All Rights Reserved.
Bought with EBENEZER REAL ESTATE GROUP LLC
"Molly's job is to find and attract mastery-based agents to the office, protect the culture, and make sure everyone is happy! "







