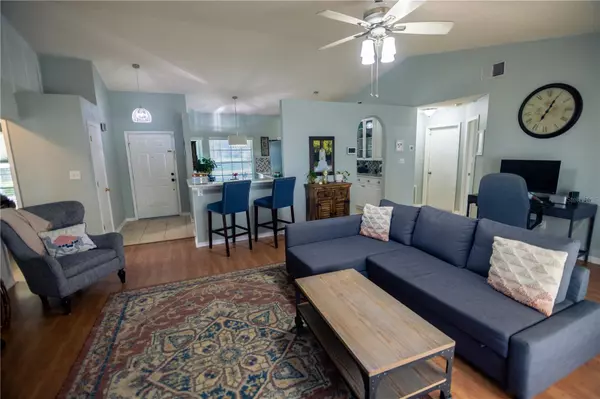$370,000
$365,000
1.4%For more information regarding the value of a property, please contact us for a free consultation.
3 Beds
2 Baths
1,506 SqFt
SOLD DATE : 01/08/2024
Key Details
Sold Price $370,000
Property Type Single Family Home
Sub Type Single Family Residence
Listing Status Sold
Purchase Type For Sale
Square Footage 1,506 sqft
Price per Sqft $245
Subdivision Greater Hills Ph 04
MLS Listing ID O6150755
Sold Date 01/08/24
Bedrooms 3
Full Baths 2
Construction Status Appraisal,Financing,Inspections
HOA Fees $39/ann
HOA Y/N Yes
Originating Board Stellar MLS
Year Built 1993
Annual Tax Amount $3,904
Lot Size 10,454 Sqft
Acres 0.24
Lot Dimensions 85x124
Property Description
Motivated Sellers have just lowered the purchase price by $10,000!!! Nestled in the quaint Greater Hills community of Clermont, this charming 3 bedroom, 2 bath home is conveniently located just minutes from restaurants and shopping, a few miles from the Florida Turnpike, a short distance from downtown Orlando and approximately 30 minutes from Orlando theme parks. The central interior features an open layout with a large living room and kitchen/dining room combo under high cathedral ceilings. A modern kitchen showcases tile flooring, newer lighting, bright white cabinetry, newer granite countertops, a herringbone tile backsplash, newer stainless steel appliances, bar top seating and an abundance of natural lighting provided by the large windows. The master bedroom is equipped with wood look laminate flooring, sliding barnwood doors, and a sizable en suite bathroom with a large vanity area separate from the toilet and tiled walk-in shower. Two guest bedrooms with the same laminate flooring and a second full bathroom complete the guest accommodations. From the living room a sliding glass door provides outdoor access to the large fenced backyard with a concrete patio slab and a rock pathway leading to a nice outdoor fire pit area. Ring Doorbell and exterior cameras convey with the home. The Greater Hills community offers residents an array of amenities such as tennis courts, a playground, walking and biking trails, and a community swimming pool. Don’t miss out on the great things this lovely home and its delightful community have to offer. Make an appointment and come see it today!
Location
State FL
County Lake
Community Greater Hills Ph 04
Zoning PUD
Interior
Interior Features Cathedral Ceiling(s), Ceiling Fans(s), Eat-in Kitchen, High Ceilings, Kitchen/Family Room Combo, Primary Bedroom Main Floor, Open Floorplan, Split Bedroom
Heating Central, Electric
Cooling Central Air
Flooring Ceramic Tile, Laminate
Fireplace false
Appliance Dishwasher, Dryer, Microwave, Range, Refrigerator, Washer
Exterior
Exterior Feature Sidewalk, Sliding Doors
Garage Spaces 2.0
Community Features Playground, Pool, Sidewalks, Tennis Courts
Utilities Available Natural Gas Connected, Public
Amenities Available Playground, Pool, Tennis Court(s)
Waterfront false
Roof Type Shingle
Attached Garage true
Garage true
Private Pool No
Building
Story 1
Entry Level One
Foundation Slab
Lot Size Range 0 to less than 1/4
Sewer Septic Tank
Water Public
Structure Type Block,Brick
New Construction false
Construction Status Appraisal,Financing,Inspections
Schools
Elementary Schools Grassy Lake Elementary
Middle Schools East Ridge Middle
High Schools Lake Minneola High
Others
Pets Allowed Yes
Senior Community No
Ownership Fee Simple
Monthly Total Fees $39
Acceptable Financing Cash, Conventional, FHA, VA Loan
Membership Fee Required Required
Listing Terms Cash, Conventional, FHA, VA Loan
Special Listing Condition None
Read Less Info
Want to know what your home might be worth? Contact us for a FREE valuation!

Our team is ready to help you sell your home for the highest possible price ASAP

© 2024 My Florida Regional MLS DBA Stellar MLS. All Rights Reserved.
Bought with COLDWELL BANKER REALTY

"Molly's job is to find and attract mastery-based agents to the office, protect the culture, and make sure everyone is happy! "







