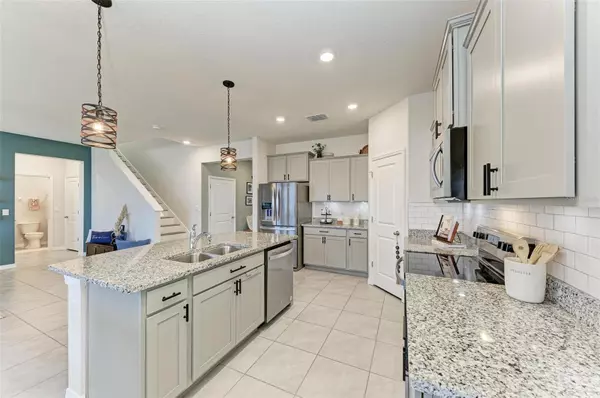$511,000
$525,000
2.7%For more information regarding the value of a property, please contact us for a free consultation.
4 Beds
3 Baths
2,758 SqFt
SOLD DATE : 03/08/2024
Key Details
Sold Price $511,000
Property Type Single Family Home
Sub Type Single Family Residence
Listing Status Sold
Purchase Type For Sale
Square Footage 2,758 sqft
Price per Sqft $185
Subdivision Evergreen Ph I
MLS Listing ID A4594224
Sold Date 03/08/24
Bedrooms 4
Full Baths 3
Construction Status No Contingency
HOA Fees $143/mo
HOA Y/N Yes
Originating Board Stellar MLS
Year Built 2022
Annual Tax Amount $8,205
Lot Size 7,840 Sqft
Acres 0.18
Property Description
Come see this updated stunning home that will take your breath away as you will never want to leave. All the upgrades are completed for you. Live in this move-in ready model-like home and enjoy all that upscale living has to offer in the gated-community of Evergreen Estates. Enter the home and behold true open space living with kitchen, dining and living rooms all flowing together. This Coral model offers an abundance of natural light and has many great features including new whole house water softener, over 9 ft ceilings, upgraded high-end design ceiling fans and chandeliers, wood accent walls, recessed ceiling light fixtures throughout, patio sliding glass doors, ceramic tile and luxury vinyl flooring, inside laundry room with utility sink and shelving, split bedroom floorplan, 4 bedrooms, 3 full baths, large upstairs bonus room, office/den, extended screened-in lanai with a wall mounted TV and a 2 car garage with four different 4 x 8 ceiling storage racks. As you enter the front door, you will find the beautifully designed office/den with wood accent wall for your at-home business needs. An entertainer’s dream with gourmet kitchen outfitted with an abundance of storage space, 42" wood cabinets, under cabinet lighting, granite countertops, subway tile backsplash, stainless steel appliances, butler's pantry and island with sink and breakfast bar. The family room/dinette/kitchen great room makes it easy for the entire family to be entertained together and to enjoy each others company. The guest suite on the first floor just beyond the bathroom, offers a first floor bedroom for you or your visitors. Upstairs you will be amazed at the spacious open loft for relaxation, entertaining or playroom. The awe-inspiring master bedroom offers an updated en-suite bathroom, large custom built walk-in closet with an additional walk-in closet, luxurious walk-in tiled shower, relaxing garden tub and dual sinks with granite counters. Upstairs you will also find two additional bedrooms and a laundry room with washer, dryer and utility sink. Step outside into the extended screened-in lanai to enjoy privacy and serenity, watching your favorite show or sports game with a wall-mounted TV. In the fenced backyard, there is plenty of room to add a swimming pool, let your pets run freely or to have family events and cookouts. This home has it all! The Community amenities included a swimming pool and security gate. Some furniture optional to purchase. Schedule your showing today as this is a must see!
Location
State FL
County Manatee
Community Evergreen Ph I
Zoning PD-R
Rooms
Other Rooms Bonus Room, Den/Library/Office, Inside Utility
Interior
Interior Features Ceiling Fans(s), Eat-in Kitchen, High Ceilings, Kitchen/Family Room Combo, Open Floorplan, PrimaryBedroom Upstairs, Solid Wood Cabinets, Split Bedroom, Stone Counters, Thermostat, Walk-In Closet(s), Window Treatments
Heating Central, Electric
Cooling Central Air
Flooring Ceramic Tile, Luxury Vinyl
Furnishings Negotiable
Fireplace false
Appliance Dishwasher, Disposal, Dryer, Electric Water Heater, Freezer, Microwave, Range, Refrigerator, Washer, Water Filtration System
Laundry Inside, Laundry Room, Upper Level
Exterior
Exterior Feature Hurricane Shutters, Irrigation System, Sidewalk, Sliding Doors
Garage Covered, Driveway, Garage Door Opener
Garage Spaces 2.0
Fence Fenced, Vinyl
Community Features Association Recreation - Owned, Gated Community - No Guard, Irrigation-Reclaimed Water, Pool, Sidewalks
Utilities Available BB/HS Internet Available, Cable Connected, Electricity Connected, Phone Available, Public, Sewer Connected, Sprinkler Recycled, Water Connected
Amenities Available Gated, Pool, Security
Waterfront false
Roof Type Shingle
Porch Covered, Enclosed, Front Porch, Patio, Rear Porch, Screened
Parking Type Covered, Driveway, Garage Door Opener
Attached Garage true
Garage true
Private Pool No
Building
Lot Description Corner Lot, In County, Landscaped, Sidewalk, Paved
Story 2
Entry Level Two
Foundation Slab
Lot Size Range 0 to less than 1/4
Builder Name D.R. Horton
Sewer Public Sewer
Water Public
Architectural Style Colonial
Structure Type Block,Stucco
New Construction false
Construction Status No Contingency
Schools
Elementary Schools William H. Bashaw Elementary
Middle Schools Braden River Middle
High Schools Braden River High
Others
Pets Allowed Cats OK, Dogs OK, Yes
HOA Fee Include Pool
Senior Community No
Pet Size Extra Large (101+ Lbs.)
Ownership Fee Simple
Monthly Total Fees $143
Acceptable Financing Cash, Conventional, VA Loan
Membership Fee Required Required
Listing Terms Cash, Conventional, VA Loan
Num of Pet 4
Special Listing Condition None
Read Less Info
Want to know what your home might be worth? Contact us for a FREE valuation!

Our team is ready to help you sell your home for the highest possible price ASAP

© 2024 My Florida Regional MLS DBA Stellar MLS. All Rights Reserved.
Bought with KELLER WILLIAMS TAMPA CENTRAL

"Molly's job is to find and attract mastery-based agents to the office, protect the culture, and make sure everyone is happy! "







