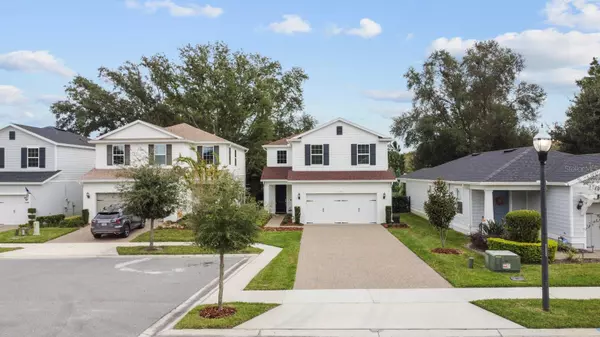$580,000
$599,900
3.3%For more information regarding the value of a property, please contact us for a free consultation.
5 Beds
4 Baths
2,473 SqFt
SOLD DATE : 03/14/2024
Key Details
Sold Price $580,000
Property Type Single Family Home
Sub Type Single Family Residence
Listing Status Sold
Purchase Type For Sale
Square Footage 2,473 sqft
Price per Sqft $234
Subdivision Longleaf/Oakland
MLS Listing ID O6159845
Sold Date 03/14/24
Bedrooms 5
Full Baths 3
Half Baths 1
HOA Fees $243/mo
HOA Y/N Yes
Originating Board Stellar MLS
Year Built 2021
Annual Tax Amount $5,141
Lot Size 5,662 Sqft
Acres 0.13
Property Description
HUGE PRICE REDUCTION, MOTIVATED SELLERS, PRICED TO SELL!! Welcome to this stunning 2-year-old home situated in a quiet cul-de-sac in the heart of desirable Oakland. Ideally located and just a few minutes to schools, shops, restaurants and the West Orange nature preserve on the West Orange trail which will take you directly into the historical Winter Garden and beyond. This gorgeous 5 Bedroom family home is very well presented, it has an abundance of natural light and features many upgrades throughout. Upon entering you will find a spacious open floor plan with upgraded tile throughout the first floor. The adorable kitchen has stainless steel fitted appliances, an oversized breakfast Island, upgraded quartz counter tops and cabinets. State-of-the-art lighting features over the breakfast Island and in the dining area. On the first floor you will also find bedroom number five which has an adjacent bathroom. The sliding door leads out to a covered lanai with the garden pre-wired for a swimming pool and spa. Fitted speakers are installed throughout the first floor. The luxury carpeted stairs lead to the second floor which has four additional bedrooms and three bathrooms and the laundry room. The Master Bedroom features an oversize closet, en-suite bathroom with garden tub and separate walk-in shower with dual vanities and granite tops. The HOA takes care of all lawn and shrub maintenance. This home is freshly painted so all you need to do is move in. The long drive and double garage provide ample off-street parking. This is an extremely desirable family home, well located and move in ready. Schedule your viewing today.
Location
State FL
County Orange
Community Longleaf/Oakland
Zoning PUD
Interior
Interior Features Ceiling Fans(s), Eat-in Kitchen, High Ceilings, Kitchen/Family Room Combo, Living Room/Dining Room Combo, Open Floorplan, PrimaryBedroom Upstairs, Walk-In Closet(s), Window Treatments
Heating Electric
Cooling Central Air
Flooring Carpet, Tile
Fireplace false
Appliance Built-In Oven, Convection Oven, Dishwasher, Dryer, Exhaust Fan
Exterior
Exterior Feature Garden
Garage Spaces 2.0
Utilities Available BB/HS Internet Available, Electricity Available
Waterfront false
Roof Type Shingle
Attached Garage true
Garage true
Private Pool No
Building
Story 2
Entry Level Two
Foundation Slab
Lot Size Range 0 to less than 1/4
Sewer Public Sewer
Water None
Structure Type Cement Siding
New Construction false
Schools
Elementary Schools Tildenville Elem
Middle Schools Lakeview Middle
High Schools West Orange High
Others
Pets Allowed Cats OK, Dogs OK, Number Limit
Senior Community No
Ownership Fee Simple
Monthly Total Fees $243
Acceptable Financing Cash, Conventional, FHA
Membership Fee Required Required
Listing Terms Cash, Conventional, FHA
Num of Pet 3
Special Listing Condition None
Read Less Info
Want to know what your home might be worth? Contact us for a FREE valuation!

Our team is ready to help you sell your home for the highest possible price ASAP

© 2024 My Florida Regional MLS DBA Stellar MLS. All Rights Reserved.
Bought with COLDWELL BANKER REALTY

"Molly's job is to find and attract mastery-based agents to the office, protect the culture, and make sure everyone is happy! "







