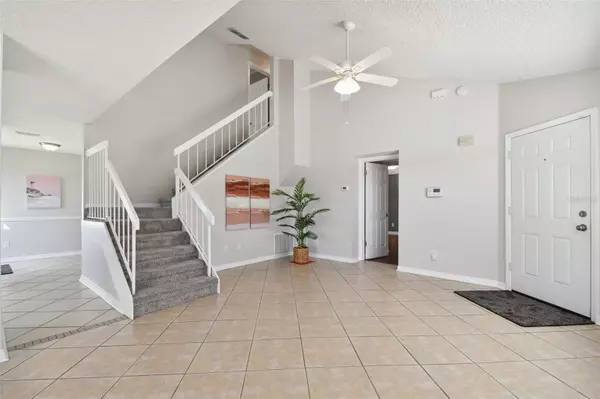$379,900
$379,900
For more information regarding the value of a property, please contact us for a free consultation.
3 Beds
3 Baths
1,286 SqFt
SOLD DATE : 03/15/2024
Key Details
Sold Price $379,900
Property Type Single Family Home
Sub Type Single Family Residence
Listing Status Sold
Purchase Type For Sale
Square Footage 1,286 sqft
Price per Sqft $295
Subdivision Surrey Ridge
MLS Listing ID O6177498
Sold Date 03/15/24
Bedrooms 3
Full Baths 3
Construction Status Financing,Inspections
HOA Fees $30/ann
HOA Y/N Yes
Originating Board Stellar MLS
Year Built 1989
Annual Tax Amount $3,421
Lot Size 7,840 Sqft
Acres 0.18
Lot Dimensions 70 x 110
Property Description
Well, would you look at this gem! A delightful three-bedroom, three-bath, two-story abode on a big charming homesite with a picturesque view of a serene pond and fenced backyard. Now, here's the kicker, the primary bedroom, it's right there on the first floor, while the other two bedrooms? Well, they've got a cozy spot upstairs. And let me tell you about that kitchen with granite countertops, stainless appliances, and oh, that window above the sink offers a delightful view of the tranquil pond. But wait, there's more – a new roof in 2022, a fresh new water heater in 2023, and plush new carpeting on the stairs and in the upstairs bedrooms. The cherry on top? This uniquely designed floor plan just makes living here a delight. It's like finding a treasure trove of comfort and style all wrapped up in one charming home.
Location
State FL
County Orange
Community Surrey Ridge
Zoning R-2
Rooms
Other Rooms Inside Utility
Interior
Interior Features Ceiling Fans(s), Eat-in Kitchen, High Ceilings, Open Floorplan, Primary Bedroom Main Floor, Solid Surface Counters, Stone Counters, Thermostat
Heating Central, Electric
Cooling Central Air
Flooring Carpet, Laminate, Tile
Furnishings Unfurnished
Fireplace false
Appliance Convection Oven, Dishwasher, Disposal, Electric Water Heater, Microwave, Range, Refrigerator
Laundry In Garage
Exterior
Exterior Feature Sidewalk, Sliding Doors
Parking Features Off Street
Garage Spaces 2.0
Fence Fenced, Other, Vinyl
Community Features Pool
Utilities Available BB/HS Internet Available, Electricity Connected, Fiber Optics, Public, Street Lights, Underground Utilities
Waterfront Description Pond
View Y/N 1
View Water
Roof Type Shingle
Porch Porch, Rear Porch
Attached Garage true
Garage true
Private Pool No
Building
Lot Description City Limits, Level, Sidewalk, Paved
Story 2
Entry Level Two
Foundation Slab
Lot Size Range 0 to less than 1/4
Sewer Septic Tank
Water Public
Architectural Style Contemporary
Structure Type Vinyl Siding,Wood Frame
New Construction false
Construction Status Financing,Inspections
Others
Pets Allowed Breed Restrictions
Senior Community No
Ownership Fee Simple
Monthly Total Fees $30
Acceptable Financing Cash, Conventional, FHA
Membership Fee Required Required
Listing Terms Cash, Conventional, FHA
Special Listing Condition None
Read Less Info
Want to know what your home might be worth? Contact us for a FREE valuation!

Our team is ready to help you sell your home for the highest possible price ASAP

© 2025 My Florida Regional MLS DBA Stellar MLS. All Rights Reserved.
Bought with WEICHERT REALTORS HALLMARK PROPERTIES
"Molly's job is to find and attract mastery-based agents to the office, protect the culture, and make sure everyone is happy! "







