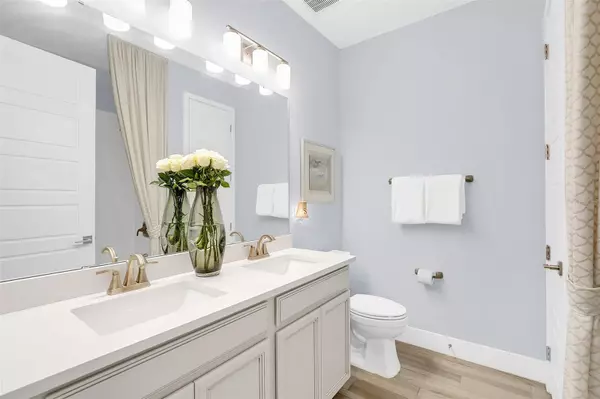$790,000
$800,000
1.3%For more information regarding the value of a property, please contact us for a free consultation.
4 Beds
3 Baths
2,192 SqFt
SOLD DATE : 03/19/2024
Key Details
Sold Price $790,000
Property Type Single Family Home
Sub Type Single Family Residence
Listing Status Sold
Purchase Type For Sale
Square Footage 2,192 sqft
Price per Sqft $360
Subdivision Preserve At Hawks Crest
MLS Listing ID O6171863
Sold Date 03/19/24
Bedrooms 4
Full Baths 3
Construction Status Appraisal,Financing,Inspections
HOA Fees $230/mo
HOA Y/N Yes
Originating Board Stellar MLS
Year Built 2018
Annual Tax Amount $3,547
Lot Size 7,840 Sqft
Acres 0.18
Property Description
Nestled behind the gates of the highly sought-after Hawk's Crest community, your modern masterpiece awaits. This former Meritage model home, a testament to luxury, is perfectly situated on a corner lot, spanning over 2,100 square feet of meticulously designed, energy-efficient living space and embodies the pinnacle of contemporary living. Upon entering, high ceilings and a beautiful entryway welcome you. The kitchen is expansive and boasts 42-inch cabinets, sleek appliances, granite countertops, double ovens, walk-in pantry, and an elegant kitchen island with luxurious pendant lights that beautifully overlooks your living and dining spaces. The owner's suite is a retreat of indulgence, featuring a massive walk-in closet, an en-suite bathroom with double vanities, granite countertops, and a glass-enclosed shower with a premium shower head system. This thoughtfully-designed layout extends to three additional bedrooms, two full bathrooms, and a spacious laundry room equipped with a sink and custom built-in features. Step outside onto the covered lanai and fenced in backyard, a perfect venue for hosting gatherings and entertaining guests. Lush landscaping and a beautiful fire pit crown this space perfectly, providing an abundance of outdoor privacy and enjoyment. Residents of Hawk's Crest indulge in a thoughtfully planned community featuring a resort-style swimming pool, virtual guard gate, clubhouse, fitness center, splash pad, playgrounds, dog park, and access to Lake Howell. Park Maitland Preschool, Kelly's Ice Cream, and Foxtail Coffee shop are located at the front of the neighborhood for added convenience. An exclusive respite, this home exemplifies a refined lifestyle for those who appreciate peaceful and convenient living.
Location
State FL
County Seminole
Community Preserve At Hawks Crest
Zoning PD
Interior
Interior Features High Ceilings, Kitchen/Family Room Combo, Living Room/Dining Room Combo, Open Floorplan, Primary Bedroom Main Floor, Split Bedroom, Stone Counters, Thermostat, Tray Ceiling(s), Walk-In Closet(s)
Heating Central
Cooling Central Air
Flooring Bamboo, Tile
Fireplace false
Appliance Built-In Oven, Cooktop, Dishwasher, Disposal, Microwave, Refrigerator
Laundry Inside, Laundry Room
Exterior
Exterior Feature Irrigation System, Lighting, Sidewalk, Sliding Doors
Garage Driveway, Garage Door Opener, On Street
Garage Spaces 2.0
Fence Vinyl
Community Features Clubhouse, Community Mailbox, Deed Restrictions, Dog Park, Fitness Center, Gated Community - Guard, Golf Carts OK, Playground, Pool, Sidewalks
Utilities Available Cable Connected, Electricity Connected, Fire Hydrant, Phone Available, Sewer Connected, Street Lights, Underground Utilities, Water Connected
Amenities Available Clubhouse, Fitness Center, Gated, Maintenance, Playground, Pool, Recreation Facilities
Waterfront false
Water Access 1
Water Access Desc Lake
Roof Type Shingle
Porch Covered, Patio, Rear Porch
Parking Type Driveway, Garage Door Opener, On Street
Attached Garage true
Garage true
Private Pool No
Building
Lot Description Cleared, Corner Lot, City Limits, In County, Landscaped, Sidewalk, Paved
Story 1
Entry Level One
Foundation Slab
Lot Size Range 0 to less than 1/4
Builder Name Meritage Homes
Sewer Public Sewer
Water Public
Architectural Style Contemporary
Structure Type Block,Stucco
New Construction false
Construction Status Appraisal,Financing,Inspections
Schools
Elementary Schools Eastbrook Elementary
Middle Schools Tuskawilla Middle
High Schools Lake Howell High
Others
Pets Allowed Breed Restrictions
HOA Fee Include Guard - 24 Hour,Common Area Taxes,Pool,Maintenance Structure,Maintenance Grounds,Management,Pool,Private Road,Recreational Facilities,Security
Senior Community No
Ownership Fee Simple
Monthly Total Fees $230
Acceptable Financing Cash, Conventional
Membership Fee Required Required
Listing Terms Cash, Conventional
Special Listing Condition None
Read Less Info
Want to know what your home might be worth? Contact us for a FREE valuation!

Our team is ready to help you sell your home for the highest possible price ASAP

© 2024 My Florida Regional MLS DBA Stellar MLS. All Rights Reserved.
Bought with COMPASS FLORIDA LLC

"Molly's job is to find and attract mastery-based agents to the office, protect the culture, and make sure everyone is happy! "







