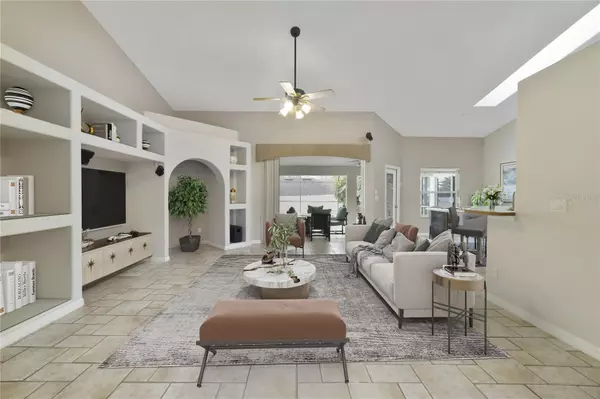$500,000
$515,000
2.9%For more information regarding the value of a property, please contact us for a free consultation.
4 Beds
2 Baths
2,285 SqFt
SOLD DATE : 03/29/2024
Key Details
Sold Price $500,000
Property Type Single Family Home
Sub Type Single Family Residence
Listing Status Sold
Purchase Type For Sale
Square Footage 2,285 sqft
Price per Sqft $218
Subdivision Sawmill Sub
MLS Listing ID O6176347
Sold Date 03/29/24
Bedrooms 4
Full Baths 2
HOA Fees $22/ann
HOA Y/N Yes
Originating Board Stellar MLS
Year Built 1998
Annual Tax Amount $4,812
Lot Size 10,890 Sqft
Acres 0.25
Property Description
One or more photo(s) has been virtually staged. Welcome to your new Clermont POOL HOME on Carlson Circle where you will enjoy 4-bedrooms, 2-full baths, a NEWER ROOF (2018), NEW WATER HEATER (2023) and FRESHLY PAINTED INTERIOR! This coveted 3-WAY SPLIT FLOOR PLAN has tile and laminate woods floors throughout for easy maintenance, HIGH CEILINGS and the ring doorbell stays! The foyer is flanked by versatile formal living and dining areas with large windows for great natural light - making gathering with family and entertaining friends a breeze! Elegant arched doorways invite you into the generous family room with a wall of BUILT-INS to display all of your favorite treasures and sliding glass doors that open up to the COVERED LANAI and POOL for indoor/outdoor living at its finest! Casual dining and the kitchen are next, SKYLIGHTS above deliver more great light to brighten up the spaces and a breakfast bar connects to the two. The kitchen is thoughtfully laid out and includes a large pantry for ample storage, a NEW SINK, FAUCET & DISPOSAL, and plenty of cabinet and counter space. The spacious laundry room is off the kitchen and comes complete with a utility sink and cabinet storage! The split floor plan turns your PRIMARY SUITE into an escape from the day with a decorative tray ceiling, direct access to the lanai via another set of sliding glass doors, WALK- IN CLOSET and private en-suite bath. Bedroom four has en-suite access to your second FULL/POOL BATH and all three guest bedrooms offer high ceilings, ceiling fans and great closet space! Also noteworthy; the A/C was rebuilt in 2023, your septic was recently serviced and the extended garage can be used as additional flexible space as it also has laminate flooring. Spend your weekends relaxing poolside, there is a stacked stone waterfall and lush mature landscaping! Beyond the screened pool there is a FENCED YARD with space for gardening and a shed for storage! Enjoy the tree lined streets of this established community just minutes from every convenience, major roadways, lakes, state parks and more! Easy to show and ready for a new owner - call today to schedule your tour!
Location
State FL
County Lake
Community Sawmill Sub
Zoning R-6
Rooms
Other Rooms Family Room, Formal Dining Room Separate, Formal Living Room Separate
Interior
Interior Features Built-in Features, Ceiling Fans(s), Eat-in Kitchen, High Ceilings, Kitchen/Family Room Combo, Skylight(s), Solid Surface Counters, Solid Wood Cabinets, Split Bedroom, Thermostat, Tray Ceiling(s), Vaulted Ceiling(s), Walk-In Closet(s), Window Treatments
Heating Central, Electric
Cooling Central Air
Flooring Laminate, Tile
Fireplace false
Appliance Dishwasher, Dryer, Microwave, Range, Refrigerator, Washer
Laundry Laundry Closet
Exterior
Exterior Feature Irrigation System, Lighting, Sliding Doors, Storage
Garage Driveway, Oversized
Garage Spaces 2.0
Fence Fenced, Vinyl
Pool In Ground, Screen Enclosure
Community Features Sidewalks
Utilities Available BB/HS Internet Available, Cable Available, Electricity Available, Water Available
Waterfront false
Roof Type Shingle
Porch Covered, Front Porch, Rear Porch, Screened
Parking Type Driveway, Oversized
Attached Garage true
Garage true
Private Pool Yes
Building
Lot Description Oversized Lot, Paved
Entry Level One
Foundation Slab
Lot Size Range 1/4 to less than 1/2
Sewer Septic Tank
Water Public
Structure Type Block,Stucco,Wood Frame
New Construction false
Schools
Elementary Schools Pine Ridge Elem
Middle Schools Gray Middle
High Schools South Lake High
Others
Pets Allowed Yes
Senior Community No
Ownership Fee Simple
Monthly Total Fees $22
Acceptable Financing Cash, Conventional, FHA, VA Loan
Membership Fee Required Required
Listing Terms Cash, Conventional, FHA, VA Loan
Special Listing Condition None
Read Less Info
Want to know what your home might be worth? Contact us for a FREE valuation!

Our team is ready to help you sell your home for the highest possible price ASAP

© 2024 My Florida Regional MLS DBA Stellar MLS. All Rights Reserved.
Bought with STELLAR NON-MEMBER OFFICE

"Molly's job is to find and attract mastery-based agents to the office, protect the culture, and make sure everyone is happy! "







