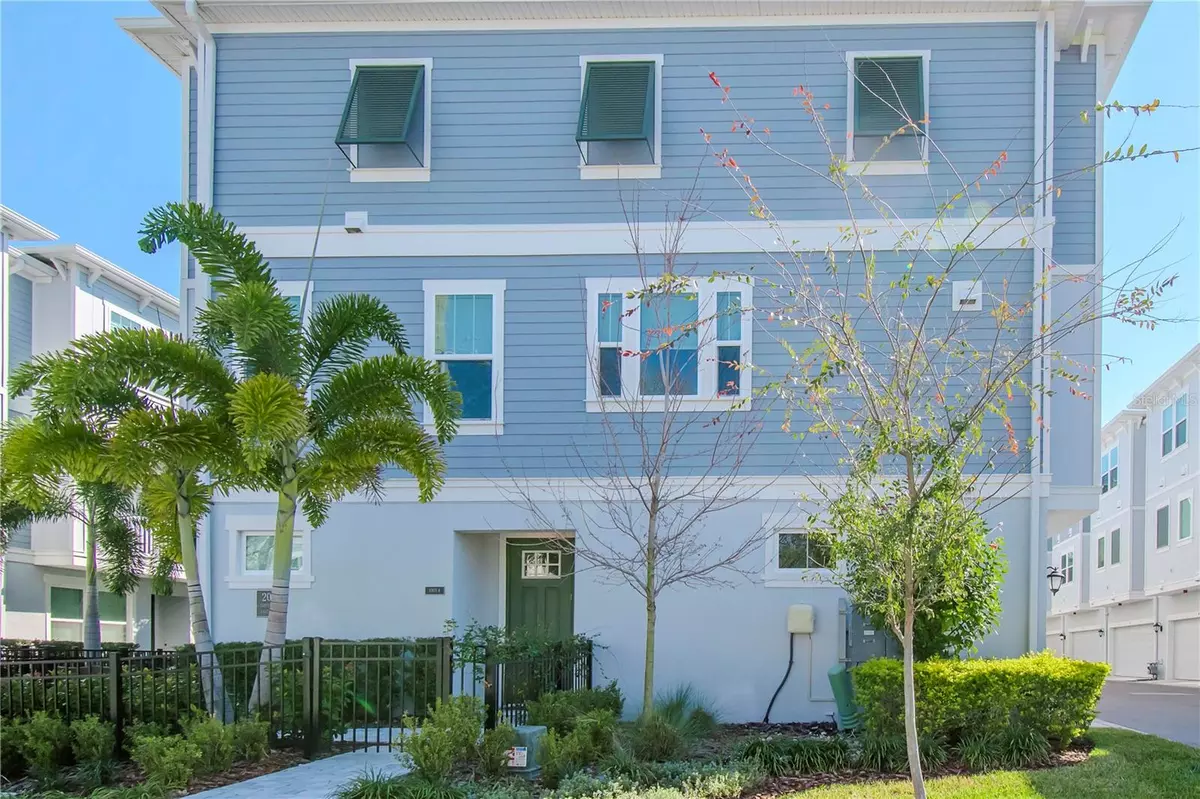$790,000
$795,000
0.6%For more information regarding the value of a property, please contact us for a free consultation.
3 Beds
4 Baths
1,936 SqFt
SOLD DATE : 04/19/2024
Key Details
Sold Price $790,000
Property Type Townhouse
Sub Type Townhouse
Listing Status Sold
Purchase Type For Sale
Square Footage 1,936 sqft
Price per Sqft $408
Subdivision South Tampania Twnhms
MLS Listing ID T3504106
Sold Date 04/19/24
Bedrooms 3
Full Baths 3
Half Baths 1
Construction Status Appraisal,Financing
HOA Fees $538/mo
HOA Y/N Yes
Originating Board Stellar MLS
Year Built 2021
Annual Tax Amount $8,677
Lot Size 1,742 Sqft
Acres 0.04
Property Description
One or more photo(s) has been virtually staged. Indulge yourself in upscale living with this 3-bedroom, 3.5-bathroom townhome in the highly sought-after South Tampa Nathan Square Community. This first-floor den with a full bathroom is ideal for use as an office, bedroom, or recreation room.
This radiant end unit boost an airy open floor plan, that seamlessly combines modern elegance and functional design. The kitchen stands as a chef’s haven, featuring upgraded stainless-steel appliances, farm sink, gas stove top, built-in-oven, quartz countertops, soft-close kitchen drawers, walk-in pantry and a stylish kitchen island with bar seating. The laminate flooring throughout the kitchen and living area creates a warm and cohesive setting.
The third level of this Townhome is dedicated to privacy and comfort featuring the owner’s suite and second bedroom. The owner's suite is a retreat of its own with a spacious bathroom, boasting a spacious bathroom with dual vanities, walk in shower, and a generously sized walk-in closet. The second bedroom is equally impressive, featuring its private bathroom and a large closet.
Step outside to the spacious outdoor area, complete with a paved patio—an ideal space for entertaining guests or unwinding in a serene setting. The townhome also includes a 2-car garage equipped with a dedicated EV charging circuit, tankless water heater, and epoxy flooring. This exclusive community consists of 37 luxury townhomes and offers amenities such as a dedicated dog park area and two separate quest parking areas, providing a perfect environment for socializing and creating lasting memories.
Convenience is a hallmark of this residence, with its proximity to the Tampa International Airport, Hyde Park, downtown areas, and the picturesque Bayshore. Whether you're drawn to refined luxury, modern amenities, or the allure of city attractions, this townhome offers a lifestyle that exceeds expectations. Don't miss the opportunity to indulge in this exceptional living experience.
Location
State FL
County Hillsborough
Community South Tampania Twnhms
Zoning PD
Rooms
Other Rooms Den/Library/Office, Inside Utility
Interior
Interior Features Ceiling Fans(s), Eat-in Kitchen, High Ceilings, In Wall Pest System, Kitchen/Family Room Combo, Living Room/Dining Room Combo, Open Floorplan, PrimaryBedroom Upstairs, Split Bedroom, Stone Counters, Tray Ceiling(s), Walk-In Closet(s), Window Treatments
Heating Central, Electric
Cooling Central Air
Flooring Carpet, Ceramic Tile, Laminate
Fireplace false
Appliance Built-In Oven, Cooktop, Dishwasher, Disposal, Dryer, Microwave, Refrigerator, Tankless Water Heater, Washer
Laundry Laundry Room, Upper Level
Exterior
Exterior Feature Courtyard, Irrigation System, Lighting, Rain Gutters, Sprinkler Metered
Garage Garage Door Opener, Guest
Garage Spaces 2.0
Fence Other
Community Features Community Mailbox, Deed Restrictions, Dog Park, Sidewalks
Utilities Available BB/HS Internet Available, Cable Available, Electricity Connected, Sprinkler Recycled, Street Lights, Underground Utilities
Waterfront false
Roof Type Shingle
Porch Patio
Parking Type Garage Door Opener, Guest
Attached Garage true
Garage true
Private Pool No
Building
Story 3
Entry Level Three Or More
Foundation Slab
Lot Size Range 0 to less than 1/4
Builder Name David Weekly
Sewer Public Sewer
Water Public
Structure Type Block,Cement Siding,Stucco,Wood Frame
New Construction false
Construction Status Appraisal,Financing
Schools
Elementary Schools Mitchell-Hb
Middle Schools Wilson-Hb
High Schools Plant-Hb
Others
Pets Allowed Cats OK, Dogs OK
HOA Fee Include Escrow Reserves Fund,Insurance,Maintenance Structure,Maintenance Grounds,Pest Control
Senior Community No
Ownership Fee Simple
Monthly Total Fees $538
Acceptable Financing Cash, Conventional, FHA, VA Loan
Membership Fee Required Required
Listing Terms Cash, Conventional, FHA, VA Loan
Special Listing Condition None
Read Less Info
Want to know what your home might be worth? Contact us for a FREE valuation!

Our team is ready to help you sell your home for the highest possible price ASAP

© 2024 My Florida Regional MLS DBA Stellar MLS. All Rights Reserved.
Bought with SMITH & ASSOCIATES REAL ESTATE

"Molly's job is to find and attract mastery-based agents to the office, protect the culture, and make sure everyone is happy! "







