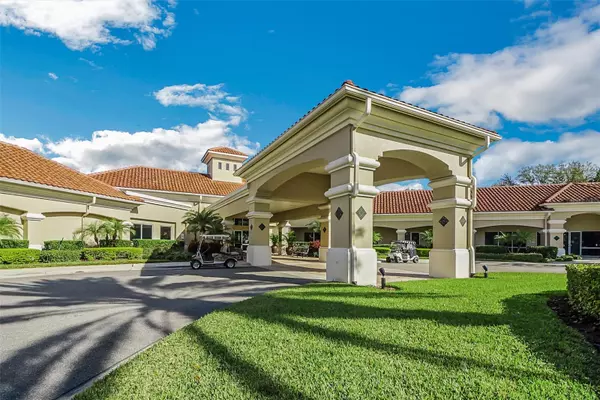$300,000
$325,000
7.7%For more information regarding the value of a property, please contact us for a free consultation.
2 Beds
3 Baths
1,722 SqFt
SOLD DATE : 04/30/2024
Key Details
Sold Price $300,000
Property Type Single Family Home
Sub Type Single Family Residence
Listing Status Sold
Purchase Type For Sale
Square Footage 1,722 sqft
Price per Sqft $174
Subdivision Kings Ridge
MLS Listing ID O6169829
Sold Date 04/30/24
Bedrooms 2
Full Baths 2
Half Baths 1
Construction Status Inspections
HOA Fees $220/mo
HOA Y/N Yes
Originating Board Stellar MLS
Year Built 1998
Annual Tax Amount $1,924
Lot Size 6,098 Sqft
Acres 0.14
Property Description
It's time to buy! Your personal touches will build equity in Kings Ridge - one of Clermont's premier 55+ communities - resort lifestyle among the lakes & hills. World class amenities & 2 golf courses! As you drive through the beautiful entrance & travel down the winding private roads, you will notice the meticulously landscaped common areas. Your resort lifestyle begins at the impressive clubhouse - pool - fitness center - library - tennis - pickelball - shuffleboard - bocci courts - sauna & more social clubs than you will have time to join! Publix, Starbucks, restaurants are right outside the gate with golf cart access. HOA maintains the grounds of each home and repaints he exterior every 5 to 7 years. Best of all - this model is one of the most popular floorplan's in the community. The St Ives features a totally private interior screened courtyard! Possibilities are endless - add a spa, pool, garden, fire pit or whatever your imagination can think of! The main part of the house features an eat in kitchen with granite countertops, living/dining room combo, den (which could be a 3rd bedroom if you add a closet), 1/2 bath and the primary suite. Roof replaced in 2017! Off the courtyard is the private 2nd bedroom en-suite with walk-in closet. Family and friends can visit and enjoy their own separate space. It's Florida - you know you will have visitors! The garage can accommodate 1 car and a golf cart. 45 minutes to the International airport - 10 minutes to downtown Clermont - festivals, wine walks - food truck events - farmer's market and many new shops & restaurants. Disney is 30 minutes away!
Location
State FL
County Lake
Community Kings Ridge
Zoning PUD
Interior
Interior Features Ceiling Fans(s), Eat-in Kitchen, Living Room/Dining Room Combo, Solid Surface Counters, Split Bedroom, Walk-In Closet(s)
Heating Central, Electric
Cooling Central Air
Flooring Carpet, Vinyl
Fireplace false
Appliance Dishwasher, Disposal, Dryer, Electric Water Heater, Microwave, Range, Refrigerator, Washer
Laundry Laundry Room
Exterior
Exterior Feature Courtyard, Irrigation System, Private Mailbox, Sliding Doors
Garage Golf Cart Parking, Oversized, Workshop in Garage
Garage Spaces 1.0
Community Features Clubhouse, Deed Restrictions, Fitness Center, Gated Community - Guard, Golf Carts OK, Golf, Pool, Tennis Courts
Utilities Available Cable Available, Electricity Connected
Amenities Available Fitness Center, Gated, Golf Course, Pickleball Court(s), Pool, Recreation Facilities, Tennis Court(s)
Waterfront false
Roof Type Shingle
Porch Patio, Screened
Parking Type Golf Cart Parking, Oversized, Workshop in Garage
Attached Garage true
Garage true
Private Pool No
Building
Story 1
Entry Level One
Foundation Slab
Lot Size Range 0 to less than 1/4
Sewer Public Sewer
Water Public
Architectural Style Contemporary
Structure Type Block,Stucco
New Construction false
Construction Status Inspections
Others
Pets Allowed Yes
HOA Fee Include Guard - 24 Hour,Pool,Escrow Reserves Fund,Insurance,Maintenance Grounds,Private Road,Recreational Facilities,Security
Senior Community Yes
Ownership Fee Simple
Monthly Total Fees $407
Acceptable Financing Cash, Conventional, FHA, VA Loan
Membership Fee Required Required
Listing Terms Cash, Conventional, FHA, VA Loan
Special Listing Condition None
Read Less Info
Want to know what your home might be worth? Contact us for a FREE valuation!

Our team is ready to help you sell your home for the highest possible price ASAP

© 2024 My Florida Regional MLS DBA Stellar MLS. All Rights Reserved.
Bought with RE/MAX PRIME PROPERTIES

"Molly's job is to find and attract mastery-based agents to the office, protect the culture, and make sure everyone is happy! "







