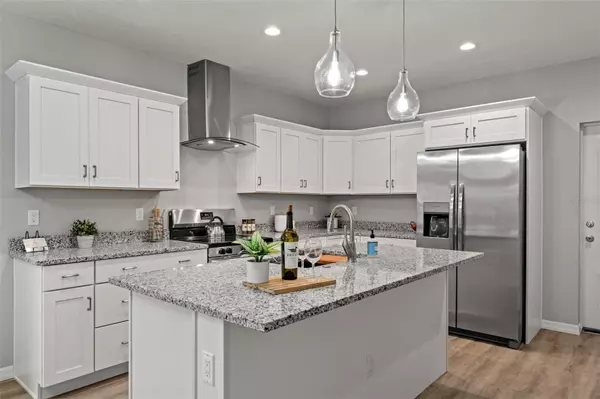$425,000
$425,000
For more information regarding the value of a property, please contact us for a free consultation.
3 Beds
2 Baths
1,573 SqFt
SOLD DATE : 05/20/2024
Key Details
Sold Price $425,000
Property Type Single Family Home
Sub Type Single Family Residence
Listing Status Sold
Purchase Type For Sale
Square Footage 1,573 sqft
Price per Sqft $270
Subdivision Goods Add To Tampa
MLS Listing ID T3518391
Sold Date 05/20/24
Bedrooms 3
Full Baths 2
Construction Status Appraisal,Financing,Inspections
HOA Y/N No
Originating Board Stellar MLS
Year Built 2024
Annual Tax Amount $1,025
Lot Size 5,662 Sqft
Acres 0.13
Lot Dimensions 57x101
Property Description
Introducing a Welcoming Home in the Heart of Tampa Heights! Situated in a vibrant and convenient neighborhood, just moments away from downtown, this BRAND NEW construction offers the perfect blend of comfort and accessibility.
Be among the first to enjoy the practicality of this 3-bedroom, 2-bathroom home, complete with a handy 1-car garage. Step inside to discover a spacious and inviting open-concept living area, ideal for cozy family gatherings or hosting friends.
The kitchen is designed for everyday living, featuring practical white shaker cabinets, durable granite countertops, stainless steel appliances, and a functional flat island perfect for meal prep or casual dining.
Retreat to the comfortable owner's suite, boasting a generous walk-in closet and a convenient ensuite bathroom with a spacious walk-in shower and double vanity. Throughout the home, you'll find easy-to-maintain vinyl plank flooring, adding both style and practicality.
Conveniently located just a stone's throw from downtown Tampa, Armature Works, The Riverwalk, and an array of dining, entertainment, and coffee options, this home offers the perfect balance of urban living and neighborhood charm.
Excitingly, plans are in place for a new development just across the street, promising even more convenience with a community center, retail stores, a grocery store, and more!
With plans filed for this promising project, now is the time to seize the opportunity of owning a practical and well-connected home in this thriving community. Don't miss out - schedule your showing today!
Location
State FL
County Hillsborough
Community Goods Add To Tampa
Zoning RS-50
Interior
Interior Features Open Floorplan, Stone Counters
Heating Central
Cooling Central Air
Flooring Luxury Vinyl, Tile
Fireplace false
Appliance Dishwasher, Range, Range Hood, Refrigerator
Laundry Laundry Room
Exterior
Exterior Feature Lighting
Garage Driveway
Garage Spaces 1.0
Utilities Available Electricity Connected
Waterfront false
Roof Type Shingle
Porch Front Porch
Parking Type Driveway
Attached Garage false
Garage true
Private Pool No
Building
Lot Description Corner Lot
Entry Level One
Foundation Slab
Lot Size Range 0 to less than 1/4
Sewer Public Sewer
Water Public
Structure Type Block,Stucco
New Construction true
Construction Status Appraisal,Financing,Inspections
Others
Pets Allowed Yes
Senior Community No
Ownership Fee Simple
Acceptable Financing Cash, Conventional, FHA, VA Loan
Listing Terms Cash, Conventional, FHA, VA Loan
Special Listing Condition None
Read Less Info
Want to know what your home might be worth? Contact us for a FREE valuation!

Our team is ready to help you sell your home for the highest possible price ASAP

© 2024 My Florida Regional MLS DBA Stellar MLS. All Rights Reserved.
Bought with CENTURY 21 LIST WITH BEGGINS

"Molly's job is to find and attract mastery-based agents to the office, protect the culture, and make sure everyone is happy! "







