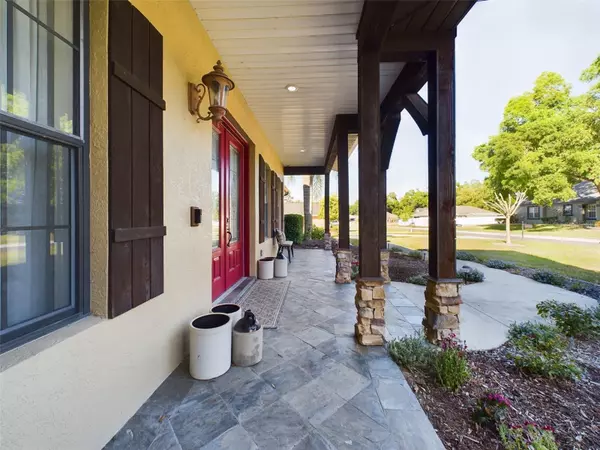$601,500
$599,999
0.3%For more information regarding the value of a property, please contact us for a free consultation.
5 Beds
3 Baths
3,249 SqFt
SOLD DATE : 05/21/2024
Key Details
Sold Price $601,500
Property Type Single Family Home
Sub Type Single Family Residence
Listing Status Sold
Purchase Type For Sale
Square Footage 3,249 sqft
Price per Sqft $185
Subdivision Cobblestone Ph 2
MLS Listing ID P4929891
Sold Date 05/21/24
Bedrooms 5
Full Baths 3
Construction Status Financing,Inspections
HOA Fees $75/mo
HOA Y/N Yes
Originating Board Stellar MLS
Year Built 2004
Annual Tax Amount $7,826
Lot Size 0.420 Acres
Acres 0.42
Lot Dimensions 115x155
Property Description
Discover the epitome of Florida living in this captivating 5 bedroom POOL home nestled in the Cobblestone Community of Belleview FL. Embrace the allure of sunshine and relaxation as you step into this immaculately maintained residence. The spacious interior welcomes you with an abundance of natural light and a flowing layout perfect for both daily living and entertaining. A modern kitchen equipped with sleek appliances, kitchen island with built-in wine cooler and ample storage space stands as the heart of the home, seamlessly connecting to the dining area and overlooking the inviting in-ground UPDATED tiled pool & spa with 2023 waterfall & pool-pump. Includes multi-colored lighting with pool sweep. Outside, the screened/enclosed pool area beckons for endless enjoyment and relaxation. Whether you're hosting poolside gatherings, soaking up the sun, or unwinding beneath the stars, this outdoor oasis promises endless memories to cherish. Home has a brand NEW 2024 ROOF, TWO NEW AC UNITS 2021 with new thermostat interface, updated appliances and spacious stand-up attic with windows and new 10 ft ladder. Both non-master suite bathrooms have updated plumbing and fixtures, recently remodeled into spacious showers. Two gas fireplaces. New tiled flooring installed in 2021 in the family room, kitchen, hallways, and bedrooms. Two tankless water heaters: one running on electric, the other on gas. New soil humidity-detection irrigation system, newly installed rain gutters with screens, new garage door motor. With its blend of comfort, convenience, and luxury, this pool home presents an unparalleled opportunity to embrace the Florida lifestyle. Seller or private financing available. Don't miss your chance to make it yours...schedule your private tour today!
Location
State FL
County Marion
Community Cobblestone Ph 2
Zoning PUD
Rooms
Other Rooms Inside Utility
Interior
Interior Features Ceiling Fans(s), Crown Molding, Eat-in Kitchen, L Dining, Open Floorplan, Other, Primary Bedroom Main Floor, Split Bedroom, Stone Counters
Heating Central, Electric, Gas
Cooling Central Air
Flooring Tile
Fireplaces Type Gas
Fireplace true
Appliance Dishwasher, Range
Laundry Inside, Laundry Room
Exterior
Exterior Feature French Doors, Lighting, Other, Private Mailbox, Rain Gutters, Sliding Doors
Garage Curb Parking, Driveway, Ground Level, Guest, Off Street, On Street, Open, Parking Pad
Garage Spaces 2.0
Fence Fenced, Wood
Pool In Ground, Other, Screen Enclosure
Utilities Available BB/HS Internet Available, Cable Available, Cable Connected, Electricity Available, Electricity Connected, Other, Public, Sewer Available, Sewer Connected, Water Available, Water Connected
Waterfront false
View Trees/Woods
Roof Type Metal,Shingle
Porch Enclosed, Other, Porch, Rear Porch, Screened
Parking Type Curb Parking, Driveway, Ground Level, Guest, Off Street, On Street, Open, Parking Pad
Attached Garage true
Garage true
Private Pool Yes
Building
Lot Description City Limits, In County, Landscaped, Level, Paved
Story 1
Entry Level One
Foundation Slab
Lot Size Range 1/4 to less than 1/2
Sewer Public Sewer
Water Public
Architectural Style Other, Tudor
Structure Type Block,Brick,Stucco
New Construction false
Construction Status Financing,Inspections
Schools
Elementary Schools Belleview Elementary School
Middle Schools Belleview Middle School
High Schools Belleview High School
Others
Pets Allowed Yes
Senior Community No
Ownership Fee Simple
Monthly Total Fees $75
Acceptable Financing Cash, Conventional, FHA, Private Financing Available, VA Loan
Horse Property None
Membership Fee Required Required
Listing Terms Cash, Conventional, FHA, Private Financing Available, VA Loan
Special Listing Condition None
Read Less Info
Want to know what your home might be worth? Contact us for a FREE valuation!

Our team is ready to help you sell your home for the highest possible price ASAP

© 2024 My Florida Regional MLS DBA Stellar MLS. All Rights Reserved.
Bought with RE/MAX FOXFIRE - LADY LAKE

"Molly's job is to find and attract mastery-based agents to the office, protect the culture, and make sure everyone is happy! "







