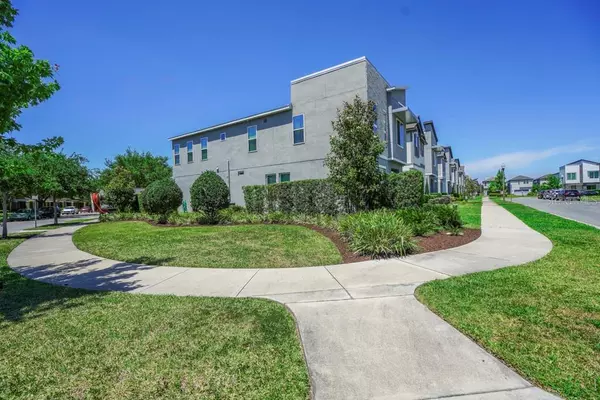$575,000
$594,000
3.2%For more information regarding the value of a property, please contact us for a free consultation.
4 Beds
3 Baths
1,986 SqFt
SOLD DATE : 06/10/2024
Key Details
Sold Price $575,000
Property Type Single Family Home
Sub Type Single Family Residence
Listing Status Sold
Purchase Type For Sale
Square Footage 1,986 sqft
Price per Sqft $289
Subdivision Westside Village
MLS Listing ID G5081105
Sold Date 06/10/24
Bedrooms 4
Full Baths 2
Half Baths 1
Construction Status Appraisal,Financing,Inspections
HOA Fees $106/qua
HOA Y/N Yes
Originating Board Stellar MLS
Year Built 2017
Annual Tax Amount $7,158
Lot Size 3,484 Sqft
Acres 0.08
Property Description
Welcome to your gorgeous new home! As you drive up notice the care taken with not only the lovely landscaping, but also a beautiful entrance with finger print door access and Eufy doorbell camera. You will also notice that this corner home offers more privacy and lots of room to breathe, with the HOA taking care of most of the landscaping. As soon as you enter the front door you will know you have found the one you have been searching for. You will see contemporary, stylish lighting fixtures that compliment the spacious great room offering beautiful wood-look tile. There is plenty of space for entertaining, especially around the impressively huge island in the kitchen. You will also notice some new stainless Samsung and Bosch appliances. The island and counter tops with the coordinating backsplash are so tastefully done and absolutely complete the impressive first floor. But don't forget the downstairs includes a half bath for your guests and a drop zone as you come in from the two car garage for your keys, shoes, bags etc. which offers a great place to help keep your people organized. Upstairs offers a lounging area or a great office/homework space and three of the four bedrooms have walk in closets . The main bedroom offers a large custom closet and newly remodeled bath that will really impress. Very appealing wood-look laminate flooring throughout the upstairs completes the alluring look of this home. Washer and dryer are included in the super convenient upstairs laundry room. Hurry quick before this showplace is sold!
Location
State FL
County Orange
Community Westside Village
Zoning P-D
Interior
Interior Features Ceiling Fans(s), High Ceilings, Kitchen/Family Room Combo, Vaulted Ceiling(s), Walk-In Closet(s), Window Treatments
Heating Central, Electric
Cooling Central Air
Flooring Carpet, Laminate, Tile
Fireplace false
Appliance Cooktop, Dishwasher, Disposal, Dryer, Electric Water Heater, Exhaust Fan, Microwave, Refrigerator, Washer
Laundry Inside, Laundry Room, Upper Level
Exterior
Exterior Feature Irrigation System, Sprinkler Metered
Parking Features Alley Access, Garage Door Opener
Garage Spaces 2.0
Community Features Playground, Pool, Sidewalks
Utilities Available BB/HS Internet Available, Cable Available, Electricity Connected, Public, Sewer Connected, Street Lights, Water Connected
Amenities Available Pool, Trail(s)
Roof Type Shingle
Attached Garage true
Garage true
Private Pool No
Building
Lot Description Corner Lot, Sidewalk, Paved
Entry Level Two
Foundation Slab
Lot Size Range 0 to less than 1/4
Sewer Public Sewer
Water Public
Structure Type Block,Concrete,Stucco
New Construction false
Construction Status Appraisal,Financing,Inspections
Others
Pets Allowed Yes
HOA Fee Include Pool,Maintenance Grounds
Senior Community No
Ownership Fee Simple
Monthly Total Fees $106
Acceptable Financing Cash, Conventional, FHA, VA Loan
Membership Fee Required Required
Listing Terms Cash, Conventional, FHA, VA Loan
Special Listing Condition None
Read Less Info
Want to know what your home might be worth? Contact us for a FREE valuation!

Our team is ready to help you sell your home for the highest possible price ASAP

© 2025 My Florida Regional MLS DBA Stellar MLS. All Rights Reserved.
Bought with AGENT TRUST REALTY CORPORATION
"Molly's job is to find and attract mastery-based agents to the office, protect the culture, and make sure everyone is happy! "







