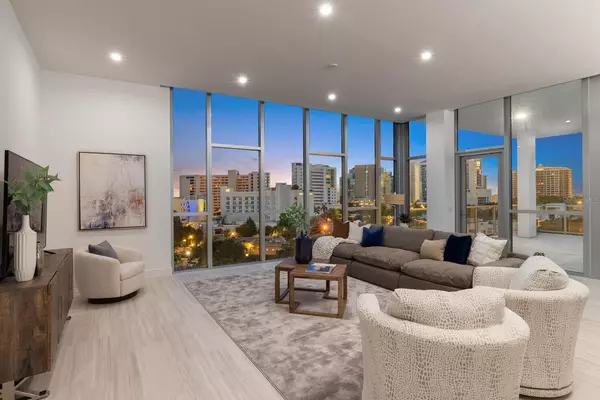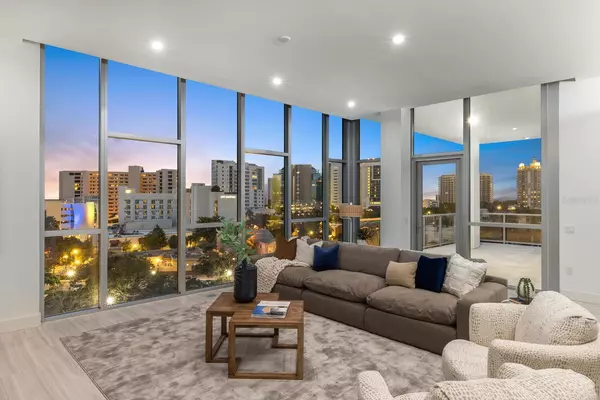$3,050,000
$3,199,900
4.7%For more information regarding the value of a property, please contact us for a free consultation.
3 Beds
4 Baths
3,339 SqFt
SOLD DATE : 06/14/2024
Key Details
Sold Price $3,050,000
Property Type Condo
Sub Type Condominium
Listing Status Sold
Purchase Type For Sale
Square Footage 3,339 sqft
Price per Sqft $913
Subdivision The Collection
MLS Listing ID A4562465
Sold Date 06/14/24
Bedrooms 3
Full Baths 3
Half Baths 1
Condo Fees $3,841
Construction Status Inspections
HOA Y/N No
Originating Board Stellar MLS
Year Built 2023
Property Description
One or more photo(s) has been virtually staged. This is your last opportunity to own the final masterpiece in an exclusive collection of 12. Completed in 2023, Residence 501 at The Collection is the only brand new, move-in ready condo in the core of downtown Sarasota. Spanning over 3,330 square feet, the remarkable West-facing residence delivers 3 bedrooms, 3 and a half baths, plus a den – presenting a lavish expanse usually reserved for single-family homes. Illuminated by the Sarasota sun, the open living area has been crafted with passion, imagination, and attention to every luxurious detail. Living, dining, and kitchen spaces blend effortlessly beneath soaring ceiling heights, with vast windows standing up to 12 feet tall. These grand windows provide a stunning perspective of the Sarasota skyline, over blazing sunsets, glittering city lights and one of the world's most beautiful bays on the horizon. Meticulous craftsmanship is evident in the custom-designed painted cabinetry, waterfall quartz surfaces, floating vanities, large tile throughout, gas range and exquisite Miele appliances. More than a residence, this is a lifestyle redefined, where you can indulge in a pinnacle resort atmosphere from home. Step out from your private elevator lobby for access to the luxurious pool, spa, cabanas, fire table, grill, community room, board room, sauna, fitness center and assigned climate-controlled storage. The amenities truly feel like an extension of your private residence, infusing wellness and relaxation into each day. With electric car charging capabilities and 3 private parking spaces available, you are easily connected to city life. A true urban oasis nestled on a quiet street, this is a place where convenience and class unite: walk to Whole Foods, artisan coffee shops, an array of restaurants, galleries, boutiques and theatres. Here, you can relish in the dynamic energy of downtown living. The Collection is a testament to the extraordinary, where an artful existence has been distilled into a way of life. Don't miss the final offering to be one of the 12 original owners.
Location
State FL
County Sarasota
Community The Collection
Zoning DTC
Interior
Interior Features Eat-in Kitchen, High Ceilings, Primary Bedroom Main Floor
Heating Central, Zoned
Cooling Central Air, Zoned
Flooring Tile, Wood
Furnishings Unfurnished
Fireplace false
Appliance Built-In Oven, Convection Oven, Dishwasher, Dryer, Microwave, Range, Range Hood, Refrigerator, Washer
Laundry Inside, Laundry Room
Exterior
Exterior Feature Balcony, Storage
Parking Features Assigned, Electric Vehicle Charging Station(s), Ground Level, Under Building
Garage Spaces 2.0
Pool Other
Community Features Fitness Center, Pool
Utilities Available Cable Available, Electricity Connected, Natural Gas Connected, Sewer Connected, Water Connected
Amenities Available Fitness Center, Pool
View Y/N 1
View City, Park/Greenbelt, Trees/Woods
Roof Type Concrete
Porch Patio, Wrap Around
Attached Garage true
Garage true
Private Pool No
Building
Story 11
Entry Level One
Foundation Slab
Builder Name KAST
Sewer Public Sewer
Water Public
Architectural Style Contemporary, Other
Structure Type Block,Concrete,Stucco
New Construction true
Construction Status Inspections
Others
Pets Allowed Breed Restrictions, Yes
HOA Fee Include Insurance,Maintenance Structure,Maintenance Grounds,Management,Pest Control,Pool,Sewer,Trash,Water
Senior Community No
Pet Size Extra Large (101+ Lbs.)
Ownership Condominium
Monthly Total Fees $3, 841
Acceptable Financing Cash
Membership Fee Required None
Listing Terms Cash
Num of Pet 2
Special Listing Condition None
Read Less Info
Want to know what your home might be worth? Contact us for a FREE valuation!

Our team is ready to help you sell your home for the highest possible price ASAP

© 2024 My Florida Regional MLS DBA Stellar MLS. All Rights Reserved.
Bought with PREMIER SOTHEBYS INTL REALTY
"Molly's job is to find and attract mastery-based agents to the office, protect the culture, and make sure everyone is happy! "







