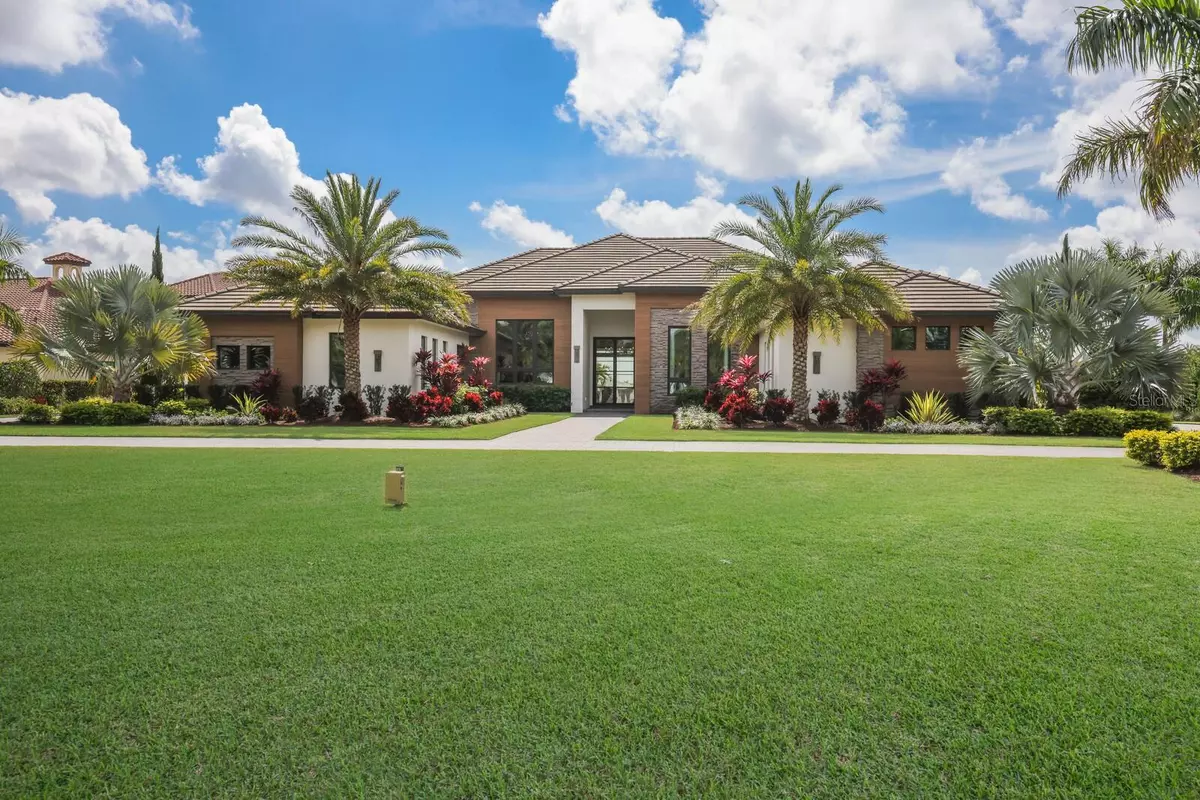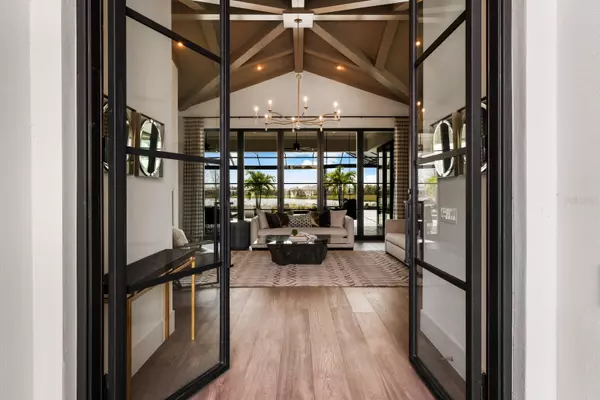$4,650,000
$4,995,000
6.9%For more information regarding the value of a property, please contact us for a free consultation.
4 Beds
4 Baths
4,814 SqFt
SOLD DATE : 06/18/2024
Key Details
Sold Price $4,650,000
Property Type Single Family Home
Sub Type Single Family Residence
Listing Status Sold
Purchase Type For Sale
Square Footage 4,814 sqft
Price per Sqft $965
Subdivision Concession Ph Ii Blk B & Ph Iii
MLS Listing ID A4603015
Sold Date 06/18/24
Bedrooms 4
Full Baths 4
Construction Status Inspections
HOA Fees $731/qua
HOA Y/N Yes
Originating Board Stellar MLS
Year Built 2020
Annual Tax Amount $37,245
Lot Size 1.710 Acres
Acres 1.71
Property Description
Designed with a nod to the modern movement of architectural styles and positioned on a scenic 1.71 acres in the exclusive and sought-after gated community of The Concession, this residence showcases clean lines, exceptionally planned indoor-outdoor spaces, and the latest in smart home technology. Voted “Best Overall Home” by Parade of Homes in 2021, the former Newcastle model was built by John Cannon encompassing 4,814 square feet of generously proportioned one-story living including private casita, and an expansive outdoor retreat encompassing 2,806 sqft screened lanai with extensive open and under cover spaces grounded with deep gray slate pavers, soaring accent ceilings, full summer kitchen, lounging chaise deck, putting green, fire pit, PebbleTec heated saltwater pool/spa with sun shelf, panoramic clearview screen, and a separate nature viewing deck to enjoy the lake views beyond. 10' accordion-styled impact glass walls with black iron horizontal lines seamlessly connect the resort-styled outdoor living space to a grand great room with sumptuous hardwood flooring, gas fireplace and stunning beam-accentuated ceilings. Dinner guests are treated to an open feel surrounded by disappearing cornerless glass doors and an all-glass temperature-controlled wine room with backlit agate accent wall. Meanwhile chefs will delight in the oversized kitchen with show-stopper sized windows, two separate marble islands, Albrecht wood cabinetry, a hidden pantry with built-in cabinetry, and all high-performance appliances. An impressive club room directly off lanai beckons for entertaining complete with built-in beverage center, luxuriant ceiling design and direct access to an open courtyard. Relax and unwind in the owner’s quarters positioned on a private wing, offering a spectacular ceiling treatment, large scale windows overlooking the lake, direct lanai access, two oversized walk-in customized closets, and a luxuriously appointed bath with two separate vanity station wings anchored by an oversized all-glass dual entry shower at its center, a jetted tub surrounded by walls of glass looking into a private courtyard with outdoor shower, and even two separate water closets. The private casita off the lanai is optimal for guests with its own morning bar, walk-in closet, private full bath, volume beamed ceiling and stunning views. On a separate wing of the home there are two additional guest suites generous in size, both with walk-in closets and connected to private full baths. The residence also offers an impressive office behind double-entry doors with elevated step up area, built-in shelving and accent sconce lighting. Other notable highlights of this 7,704 total square foot residence includes a brilliantly located laundry room with cabinetry, sink, and desk area, Navien tankless water heater, built-in mudroom area, a dual split side load 4-garage, one with an air-conditioned wall unit, and Control4 home automation and networking system unifying lighting, audio, video, climate control, and security. This bespoke offering defines modern refinement beckoning a lifestyle fulfilled in this renowned community infamous as the home to the World Golf Championship PGA golf tournament in February 2021, to the World Champions Cup in December 2023, and to its striking oak hammocks, pines and large lakes, all near dining, shopping, polo, events in the vibrant Lakewood Ranch and UTC area, yet still nearby to the enriching culture and beaches of Sarasota
Location
State FL
County Manatee
Community Concession Ph Ii Blk B & Ph Iii
Zoning PDR
Interior
Interior Features Built-in Features, Dry Bar, High Ceilings, Open Floorplan, Primary Bedroom Main Floor, Smart Home, Solid Wood Cabinets, Split Bedroom, Stone Counters, Vaulted Ceiling(s), Walk-In Closet(s), Wet Bar, Window Treatments
Heating Central
Cooling Central Air
Flooring Tile, Wood
Fireplaces Type Gas, Living Room, Outside
Furnishings Furnished
Fireplace true
Appliance Bar Fridge, Built-In Oven, Convection Oven, Cooktop, Dishwasher, Disposal, Dryer, Exhaust Fan, Gas Water Heater, Ice Maker, Microwave, Refrigerator, Tankless Water Heater, Washer, Wine Refrigerator
Laundry Laundry Room
Exterior
Exterior Feature Irrigation System, Lighting, Outdoor Grill, Outdoor Kitchen, Outdoor Shower, Private Mailbox, Sidewalk, Sliding Doors
Garage Garage Faces Side
Garage Spaces 4.0
Pool Heated, In Ground, Salt Water, Screen Enclosure
Community Features Deed Restrictions, Gated Community - Guard, Golf Carts OK, Golf, Sidewalks
Utilities Available Electricity Connected, Natural Gas Connected, Public, Sewer Connected, Sprinkler Well, Underground Utilities, Water Connected
Waterfront true
Waterfront Description Lake
View Y/N 1
View Water
Roof Type Tile
Parking Type Garage Faces Side
Attached Garage true
Garage true
Private Pool Yes
Building
Entry Level One
Foundation Slab
Lot Size Range 1 to less than 2
Builder Name John Cannon Homes
Sewer Public Sewer
Water Public
Structure Type Block,Stone,Stucco
New Construction false
Construction Status Inspections
Schools
Elementary Schools Robert E Willis Elementary
Middle Schools Nolan Middle
High Schools Lakewood Ranch High
Others
Pets Allowed Yes
HOA Fee Include Guard - 24 Hour,Common Area Taxes,Escrow Reserves Fund,Private Road,Security
Senior Community No
Ownership Fee Simple
Monthly Total Fees $731
Membership Fee Required Required
Special Listing Condition None
Read Less Info
Want to know what your home might be worth? Contact us for a FREE valuation!

Our team is ready to help you sell your home for the highest possible price ASAP

© 2024 My Florida Regional MLS DBA Stellar MLS. All Rights Reserved.
Bought with PREMIER SOTHEBYS INTL REALTY

"Molly's job is to find and attract mastery-based agents to the office, protect the culture, and make sure everyone is happy! "







