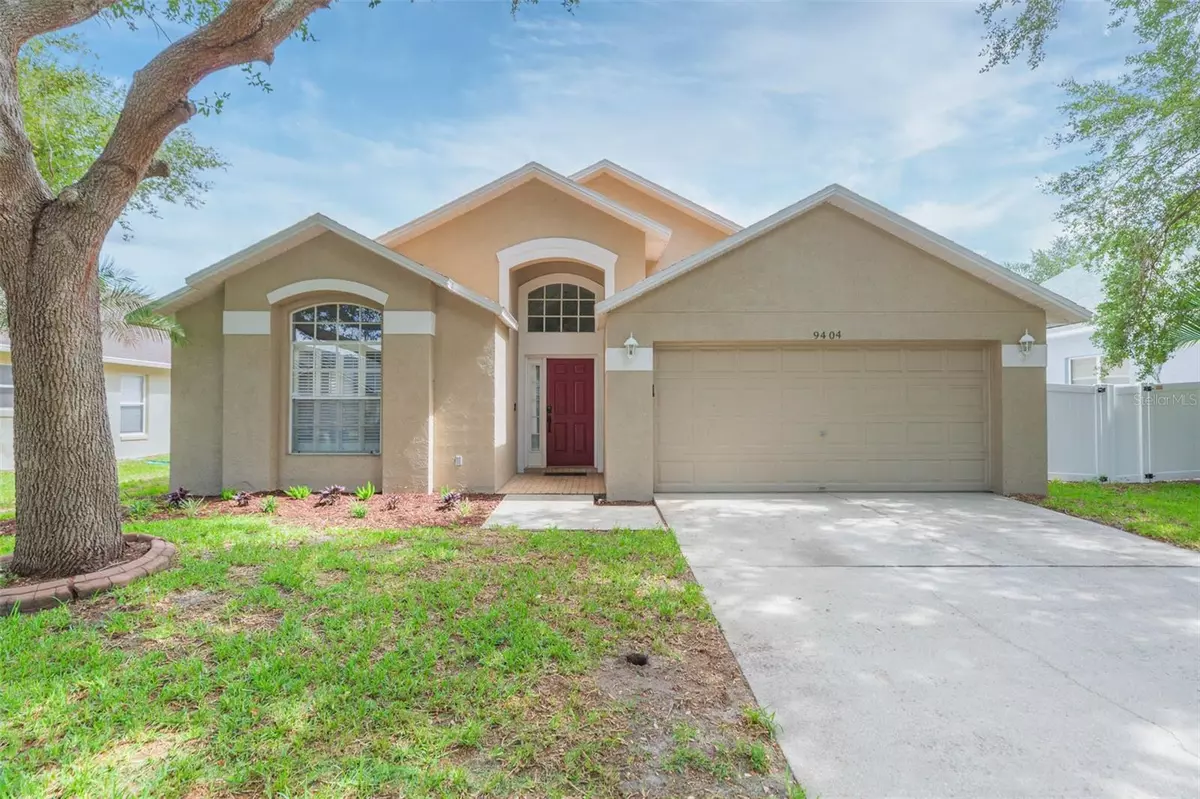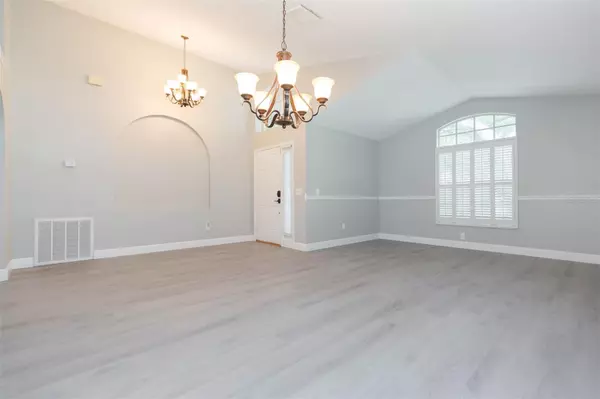$415,000
$415,000
For more information regarding the value of a property, please contact us for a free consultation.
3 Beds
2 Baths
1,722 SqFt
SOLD DATE : 07/12/2024
Key Details
Sold Price $415,000
Property Type Single Family Home
Sub Type Single Family Residence
Listing Status Sold
Purchase Type For Sale
Square Footage 1,722 sqft
Price per Sqft $240
Subdivision Lake St Charles Unit 8
MLS Listing ID T3535071
Sold Date 07/12/24
Bedrooms 3
Full Baths 2
Construction Status Inspections
HOA Fees $10/ann
HOA Y/N Yes
Originating Board Stellar MLS
Year Built 2000
Annual Tax Amount $6,883
Lot Size 6,969 Sqft
Acres 0.16
Lot Dimensions 60x119
Property Description
Welcome to the highly sought-after community of Lake St Charles! This 3 bedroom, 2 bath home was fully remodeled in 2023 boasting high ceilings and an inviting bright and open floorplan. Luxury Vinyl Plank flooring was installed throughout to create a cohesive feel and easy maintenance. The combined living room and dining room just off the foyer provides an ideal space for entertaining. The gourmet kitchen is a chef's dream complete with recessed lighting, Quartz countertops with complementary backsplash, stainless steel appliances including a gas range, a pantry closet, and a large breakfast bar that overlooks the family room. The family room has glass sliders leading out onto the screened-in lanai, an extended brick patio and a perfectly manicured backyard that is fully fenced for added privacy. The primary bedroom features a large walk-in closet and ensuite bathroom with dual vanity sinks, a walk-in shower, and a separate soaking tub. The split bedroom floorplan has 2 generously sized secondary bedrooms tucked away on the opposite side of the home with a conveniently located full bath in between. Additional updates include a NEW ROOF in 2019 and an EV outlet installed in the 2-car garage. Do not miss your opportunity to own this turn-key home which offers the perfect combination of luxury and comfort! The community of Lake St Charles is situated on a scenic 70-acre lake and has many resort-style amenities including a community pool with clubhouse, over 2 miles of nature/bike trails surrounding the lake, outdoor exercise stations, a dog park, 2 playgrounds, a volleyball court, tennis courts, basketball courts, soccer/baseball fields, and a community dock for fishing. Premier location with proximity to schools, shopping, dining, I-75, US-301 and the Selmon Expressway for easy commuting into downtown Tampa, Tampa International Airport and MacDill Airforce Base.
Location
State FL
County Hillsborough
Community Lake St Charles Unit 8
Zoning PD
Interior
Interior Features Ceiling Fans(s), High Ceilings, Kitchen/Family Room Combo, Living Room/Dining Room Combo, Primary Bedroom Main Floor, Split Bedroom, Walk-In Closet(s)
Heating Central
Cooling Central Air
Flooring Vinyl
Fireplace false
Appliance Dishwasher, Dryer, Microwave, Range, Refrigerator, Washer
Laundry Inside, Laundry Room
Exterior
Exterior Feature Lighting, Sidewalk, Sliding Doors
Garage Driveway, Garage Door Opener
Garage Spaces 2.0
Fence Vinyl
Community Features Deed Restrictions, Fitness Center, Park, Playground, Pool, Sidewalks
Utilities Available BB/HS Internet Available, Cable Available, Electricity Available, Natural Gas Available
Waterfront false
Roof Type Shingle
Porch Covered, Patio, Rear Porch, Screened
Parking Type Driveway, Garage Door Opener
Attached Garage true
Garage true
Private Pool No
Building
Story 1
Entry Level One
Foundation Slab
Lot Size Range 0 to less than 1/4
Sewer Public Sewer
Water Public
Structure Type Block,Stucco
New Construction false
Construction Status Inspections
Schools
Elementary Schools Riverview Elem School-Hb
Middle Schools Giunta Middle-Hb
High Schools Spoto High-Hb
Others
Pets Allowed Yes
HOA Fee Include Pool
Senior Community No
Ownership Fee Simple
Monthly Total Fees $10
Acceptable Financing Cash, Conventional, FHA, VA Loan
Membership Fee Required Required
Listing Terms Cash, Conventional, FHA, VA Loan
Special Listing Condition None
Read Less Info
Want to know what your home might be worth? Contact us for a FREE valuation!

Our team is ready to help you sell your home for the highest possible price ASAP

© 2024 My Florida Regional MLS DBA Stellar MLS. All Rights Reserved.
Bought with EATON REALTY,LLC

"Molly's job is to find and attract mastery-based agents to the office, protect the culture, and make sure everyone is happy! "







