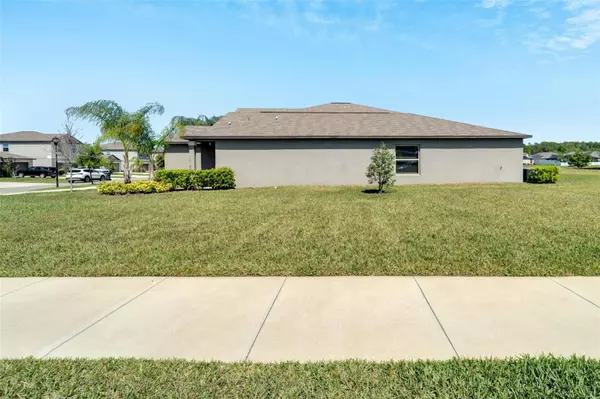$312,500
$329,900
5.3%For more information regarding the value of a property, please contact us for a free consultation.
3 Beds
2 Baths
1,451 SqFt
SOLD DATE : 07/12/2024
Key Details
Sold Price $312,500
Property Type Single Family Home
Sub Type Single Family Residence
Listing Status Sold
Purchase Type For Sale
Square Footage 1,451 sqft
Price per Sqft $215
Subdivision South Fork
MLS Listing ID T3513486
Sold Date 07/12/24
Bedrooms 3
Full Baths 2
Construction Status No Contingency
HOA Fees $10/ann
HOA Y/N Yes
Originating Board Stellar MLS
Year Built 2020
Annual Tax Amount $5,884
Lot Size 8,712 Sqft
Acres 0.2
Lot Dimensions 71x121
Property Description
IN POPULAR SOUTH FORK, a quality community with big benefits near countless conveniences, this home built just 4 years ago is ready for you today! Its large, corner lot with a pond view from the back yard is just around another corner from the neighborhood amenities and social hub. Lennar's Annapolis design smartly balances 3 bedrooms, 2 baths, and a wide-open great room with living, dining, and kitchen spaces to make the most of 1,450 SF. The owner's suite overall provides more than 350 SF, from its 16-by-12-foot bedroom to its deep walk-in closet, spacious shower, twin-sink vanity, and a water closet for privacy. All bedrooms feature neutral carpet to complement the attractive tile floors everywhere else. A surprisingly large kitchen features 2 walls of white cabinets, black appliances, plus a center island with double sink and ample storage. Sliders at the back of the living room lead to a small patio, and a windowed inside laundry room beside the 2-car garage add to the home's easy lifestyle. South Fork amenities include swimming pools, playgrounds, sports courts, dog parks, walking trails and more. It's all near shopping centers, restaurants, entertainment, daycare and healthcare options, and major highways. Schedule your visit today! Quick Occupancy Possible!
Location
State FL
County Hillsborough
Community South Fork
Zoning PD
Rooms
Other Rooms Inside Utility
Interior
Interior Features Ceiling Fans(s), Eat-in Kitchen, Open Floorplan, Solid Wood Cabinets, Stone Counters, Thermostat, Vaulted Ceiling(s), Walk-In Closet(s)
Heating Central, Electric
Cooling Central Air
Flooring Carpet, Ceramic Tile
Furnishings Unfurnished
Fireplace false
Appliance Dishwasher, Disposal, Electric Water Heater, Ice Maker, Microwave, Range, Refrigerator
Laundry Inside, Laundry Room
Exterior
Exterior Feature Sidewalk, Sliding Doors, Sprinkler Metered
Garage Driveway, Garage Door Opener
Garage Spaces 2.0
Community Features Clubhouse, Deed Restrictions, Dog Park, Park, Playground, Pool, Sidewalks
Utilities Available BB/HS Internet Available, Electricity Connected, Public, Sewer Connected, Sprinkler Meter, Underground Utilities, Water Connected
Amenities Available Basketball Court
Waterfront false
View Y/N 1
Roof Type Shingle
Porch Patio
Parking Type Driveway, Garage Door Opener
Attached Garage true
Garage true
Private Pool No
Building
Entry Level One
Foundation Slab
Lot Size Range 0 to less than 1/4
Sewer Public Sewer
Water Public
Architectural Style Contemporary
Structure Type Block
New Construction false
Construction Status No Contingency
Schools
Elementary Schools Summerfield Crossing Elementary
Middle Schools Eisenhower-Hb
High Schools Sumner High School
Others
Pets Allowed Yes
HOA Fee Include Pool,Recreational Facilities
Senior Community No
Ownership Fee Simple
Monthly Total Fees $10
Acceptable Financing Cash, Conventional, FHA, VA Loan
Membership Fee Required Required
Listing Terms Cash, Conventional, FHA, VA Loan
Special Listing Condition None
Read Less Info
Want to know what your home might be worth? Contact us for a FREE valuation!

Our team is ready to help you sell your home for the highest possible price ASAP

© 2024 My Florida Regional MLS DBA Stellar MLS. All Rights Reserved.
Bought with THE PROPERTY PROS REAL ESTATE

"Molly's job is to find and attract mastery-based agents to the office, protect the culture, and make sure everyone is happy! "







