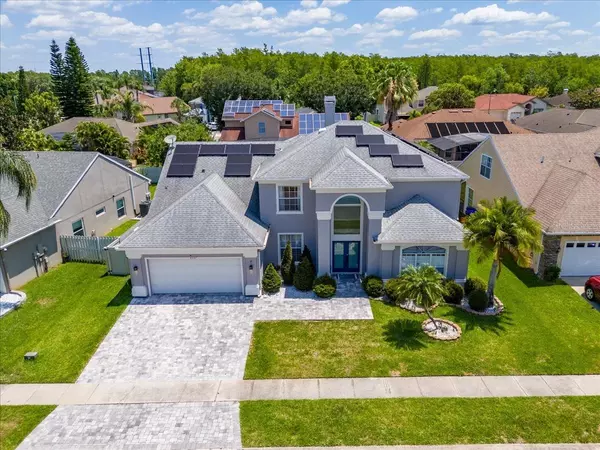$661,000
$650,000
1.7%For more information regarding the value of a property, please contact us for a free consultation.
4 Beds
3 Baths
2,889 SqFt
SOLD DATE : 07/30/2024
Key Details
Sold Price $661,000
Property Type Single Family Home
Sub Type Single Family Residence
Listing Status Sold
Purchase Type For Sale
Square Footage 2,889 sqft
Price per Sqft $228
Subdivision Hunters Creek Tr 430B Ph 03
MLS Listing ID O6205835
Sold Date 07/30/24
Bedrooms 4
Full Baths 2
Half Baths 1
HOA Fees $10/qua
HOA Y/N Yes
Originating Board Stellar MLS
Year Built 1995
Annual Tax Amount $5,602
Lot Size 8,712 Sqft
Acres 0.2
Property Description
Welcome to your dream home in the heart of Hunter's Creek, Orlando! This stunning 4 bed, 3 bath property boasts incredible remodeling, showcasing perfectly renovated bathrooms and kitchen, alongside amazing floors. Experience comfort and efficiency with a brand new water heater, energy-efficient windows, and sliding doors, complemented by solar panels—fully paid for by sellers at closing! Step into luxury with outdoor resort-style living, complete with a sound system for entertainment. Enjoy convenience with custom-made, remote-controlled window treatments and a premium water filtration system, ensuring the perfect Florida lifestyle. With its prime location just 14 minutes from Orlando Airport, and mere minutes from Disney, Seaworld, shopping, and more, this is the epitome of luxury living in Florida!
Location
State FL
County Orange
Community Hunters Creek Tr 430B Ph 03
Zoning P-D
Interior
Interior Features Ceiling Fans(s), Eat-in Kitchen, High Ceilings, Primary Bedroom Main Floor, Solid Surface Counters, Walk-In Closet(s)
Heating Central, Electric
Cooling Central Air
Flooring Carpet, Ceramic Tile
Fireplaces Type Family Room, Wood Burning
Fireplace true
Appliance Dishwasher, Disposal, Dryer, Electric Water Heater, Microwave, Range, Refrigerator, Washer, Water Filtration System
Laundry Laundry Room
Exterior
Exterior Feature Irrigation System, Rain Gutters, Sidewalk, Sliding Doors
Garage Spaces 2.0
Pool In Ground
Utilities Available Cable Available, Electricity Available, Public, Sewer Available, Street Lights
Waterfront false
Roof Type Shingle
Attached Garage true
Garage true
Private Pool Yes
Building
Entry Level Two
Foundation Slab
Lot Size Range 0 to less than 1/4
Sewer Public Sewer
Water Public
Structure Type Block,Stucco
New Construction false
Schools
Elementary Schools Endeavor Elem
Middle Schools Hunter'S Creek Middle
High Schools Freedom High School
Others
Pets Allowed Yes
Senior Community No
Ownership Fee Simple
Monthly Total Fees $110
Acceptable Financing Cash, Conventional, FHA, VA Loan
Membership Fee Required Required
Listing Terms Cash, Conventional, FHA, VA Loan
Special Listing Condition None
Read Less Info
Want to know what your home might be worth? Contact us for a FREE valuation!

Our team is ready to help you sell your home for the highest possible price ASAP

© 2024 My Florida Regional MLS DBA Stellar MLS. All Rights Reserved.
Bought with CENTURY 21 PROFESSIONAL GROUP

"Molly's job is to find and attract mastery-based agents to the office, protect the culture, and make sure everyone is happy! "







