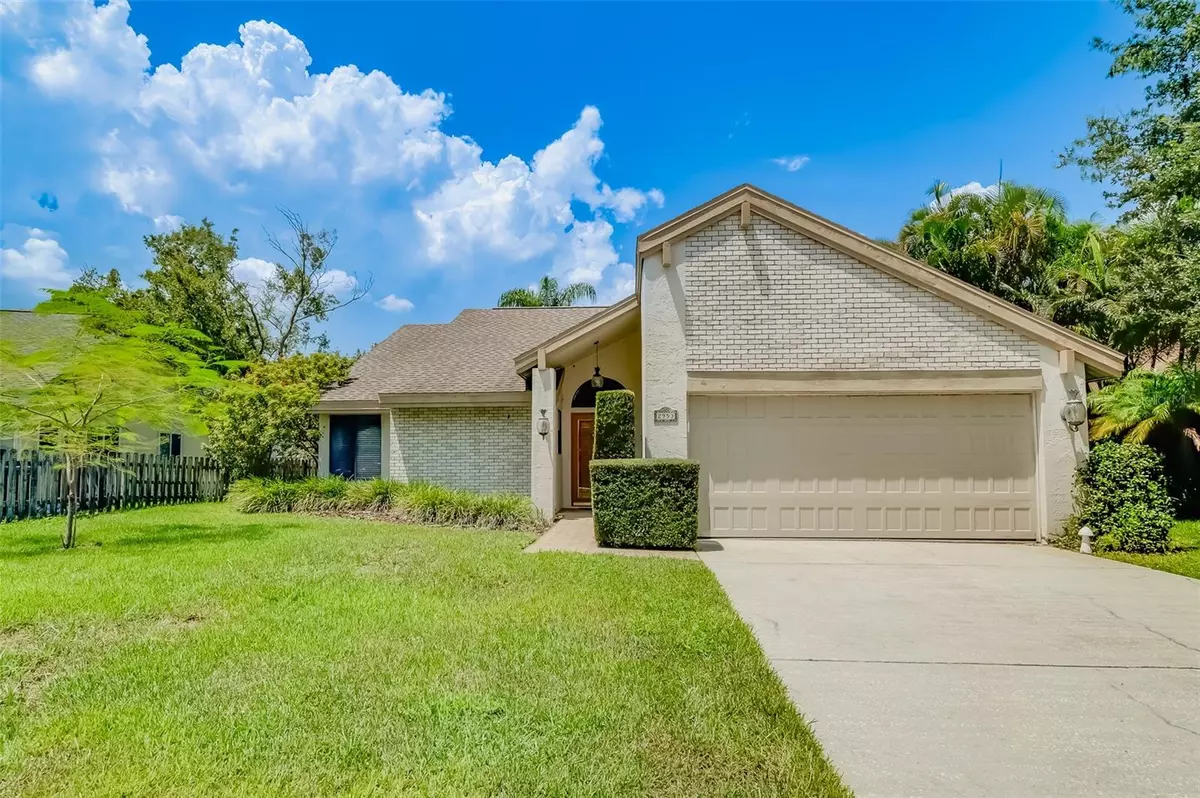$500,000
$499,000
0.2%For more information regarding the value of a property, please contact us for a free consultation.
3 Beds
2 Baths
1,604 SqFt
SOLD DATE : 09/09/2024
Key Details
Sold Price $500,000
Property Type Single Family Home
Sub Type Single Family Residence
Listing Status Sold
Purchase Type For Sale
Square Footage 1,604 sqft
Price per Sqft $311
Subdivision Longbrooke Sub Unit One
MLS Listing ID U8252212
Sold Date 09/09/24
Bedrooms 3
Full Baths 2
Construction Status Financing,Inspections
HOA Fees $12
HOA Y/N Yes
Originating Board Stellar MLS
Year Built 1986
Annual Tax Amount $2,336
Lot Size 9,583 Sqft
Acres 0.22
Lot Dimensions 65x151
Property Description
The seller of this home enthusiastically invites cooperating brokers to tour this beautiful space with buyers and make an offer. Captivating single-family pool home in Clearwater, FL. Welcome to 2953 Longbrooke Way, a 3-bedroom, 2-bathroom home nestled in a quaint neighborhood just minutes from Tampa Bay. This residence offers comfortable and practical living. Situated in the highly sought-after Longbrooke Neighborhood, you'll enjoy proximity to top rated pristine beaches, well liked public and private schooling, Downtown St. Pete, Cove Cay Golf Club, Boat clubs in Cove Cay Marina, shopping, dining, quick access to both airports & more. Experience the convenience of city living without sacrificing tranquility. Step inside to discover this thoughtfully designed living space. The open floor plan just recently painted seamlessly connects the living and kitchen areas, creating an inviting atmosphere for both daily life and entertaining guests. The heart of the home, the large kitchen is equipped with custom cabinetry, spacious quartz countertops, and ample storage spaces. Perfect for those who like to cook and entertain alike. The kitchen windows give a great view of the Koi Pond where you can enjoy morning coffee, listening to the gurgling of the pond which is perfect for meditation! Check out the primary suite, a large comfortable space featuring a double vanity ensuite bathroom and walk-in closet, with the ensuite leading out to the pool deck which is shaded by the Northwood jasmine tree that blooms beautifully, offering a nice refreshing fragrance. This split floor plan has 2 additional bedrooms that are generously sized, providing flexibility for families or guests with a guest bathroom just steps away. Step outside to the oversized pool deck and beautifully landscaped fenced in backyard, a private oasis for relaxation and entertainment. The home has been meticulously maintained for many years and ready for you to move right in. You have plenty of street parking along with a large driveway and 2 car garage. Don't miss the opportunity to make 2953 Longbrooke Way, your home. Contact us or your realtor to schedule a private tour and experience the lifestyle that awaits. ***Seller willing to put a new roof on with an acceptable offer***
Location
State FL
County Pinellas
Community Longbrooke Sub Unit One
Zoning RPD-5
Interior
Interior Features Cathedral Ceiling(s), Ceiling Fans(s), Dry Bar, Eat-in Kitchen, High Ceilings, Living Room/Dining Room Combo, Open Floorplan, Solid Wood Cabinets, Split Bedroom, Stone Counters, Thermostat, Vaulted Ceiling(s), Walk-In Closet(s)
Heating Central, Electric
Cooling Central Air
Flooring Carpet, Tile, Vinyl
Furnishings Unfurnished
Fireplace false
Appliance Cooktop, Dishwasher, Dryer, Electric Water Heater, Microwave, Range, Range Hood, Refrigerator, Washer
Laundry In Garage
Exterior
Exterior Feature French Doors, Private Mailbox, Sliding Doors
Parking Features Driveway, Guest, Off Street, On Street, Oversized
Garage Spaces 2.0
Fence Fenced
Pool Deck, Gunite, In Ground, Lighting
Utilities Available Electricity Available, Sewer Available, Water Available
View Pool, Trees/Woods, Water
Roof Type Shingle
Porch Front Porch, Rear Porch
Attached Garage true
Garage true
Private Pool Yes
Building
Lot Description Cleared, Drainage Canal, FloodZone, In County, Landscaped, Near Golf Course, Near Marina, Near Public Transit, Private, Paved, Unincorporated
Story 1
Entry Level One
Foundation Slab
Lot Size Range 0 to less than 1/4
Sewer Public Sewer
Water Public
Architectural Style Florida, Traditional
Structure Type Stucco,Wood Siding
New Construction false
Construction Status Financing,Inspections
Schools
Elementary Schools Belcher Elementary-Pn
Middle Schools Oak Grove Middle-Pn
High Schools Pinellas Park High-Pn
Others
Pets Allowed Yes
HOA Fee Include Common Area Taxes
Senior Community No
Pet Size Extra Large (101+ Lbs.)
Ownership Fee Simple
Monthly Total Fees $24
Acceptable Financing Cash, Conventional, FHA, VA Loan
Horse Property None
Membership Fee Required Required
Listing Terms Cash, Conventional, FHA, VA Loan
Num of Pet 10+
Special Listing Condition None
Read Less Info
Want to know what your home might be worth? Contact us for a FREE valuation!

Our team is ready to help you sell your home for the highest possible price ASAP

© 2025 My Florida Regional MLS DBA Stellar MLS. All Rights Reserved.
Bought with KELLER WILLIAMS SOUTH SHORE
"Molly's job is to find and attract mastery-based agents to the office, protect the culture, and make sure everyone is happy! "


