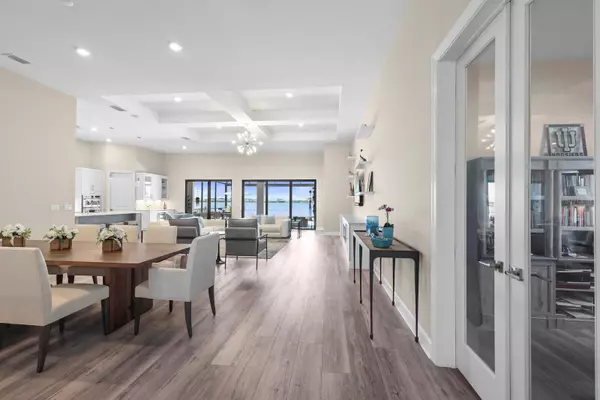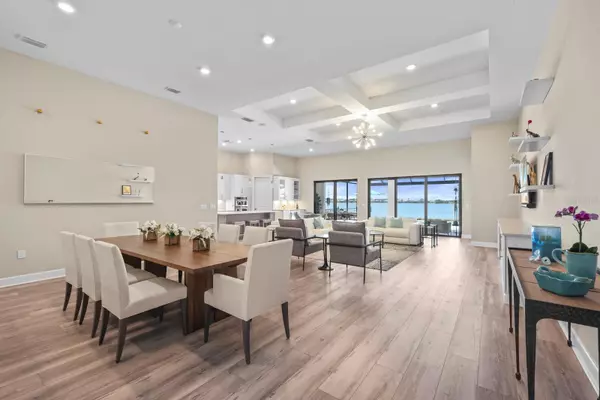$1,580,000
$1,595,000
0.9%For more information regarding the value of a property, please contact us for a free consultation.
3 Beds
3 Baths
2,852 SqFt
SOLD DATE : 09/30/2024
Key Details
Sold Price $1,580,000
Property Type Single Family Home
Sub Type Single Family Residence
Listing Status Sold
Purchase Type For Sale
Square Footage 2,852 sqft
Price per Sqft $553
Subdivision Shoreview/Lakewood Ranch Waterside
MLS Listing ID A4603474
Sold Date 09/30/24
Bedrooms 3
Full Baths 3
Construction Status Financing,Inspections
HOA Fees $430/qua
HOA Y/N Yes
Originating Board Stellar MLS
Year Built 2022
Annual Tax Amount $14,417
Lot Size 10,454 Sqft
Acres 0.24
Lot Dimensions 82x142x63x82
Property Description
Positioned on an astounding south-facing location on Teal Lake, this sought-after Stonewater great room plan in Shoreview at Waterside Lakewood Ranch showcases numerous after build upgrades, generously proportioned indoor-outdoor spaces, soaring volume ceilings, IMPACT WINDOWS and DOORS, and even boasts HOA deeded permission to ADD a DOCK.
Built in 2022 offering 2,852 square feet of expansive one-story open living on a premier lake lot with private green space frontage, expansive lanai with a panoramic clear view screen, abundant open and under cover spaces, travertine deck, heated saltwater pool, motorized hurricane shades, and pre-plumbed for an outdoor kitchen. Seamlessly connecting the lanai to the oversized great room and dining area are impact glass doors that slide to reveal the large open living concept with fireplace, LPV flooring throughout, and voluminous coffered ceilings.
Meanwhile chefs will delight in the beautifully appointed gourmand's kitchen with multiple upgrades after build including SubZero refrigerator, 36” 5-burner Wolf cooktop, sprawling matte quartz counters, the addition of extra cabinets and dry bar with wine fridge, plus a customized oversized walk-in pantry. The residence also offers a study/den off the great room with LPV flooring and double glass French doors.
Relax and unwind in the privately situated owner's retreat, offering tray ceiling, stunning lake views, an oversized customized walk-in closet, and a luxuriously re-imagined spa-like bath with new dual sink vanity with ample storage and make-up station, newly tiled accent wall, upgraded fixtures, and an invigorating open shower. Overnight visitors will be right at home in two additional guest suites both with ensuite full bath access and each on a separate wing of the home.
Other highlights of this three bedroom and three full bath residence includes all impact windows, doors and sliders, motorized hurricane shutters on lanai, a dry bar with wine fridge, tankless water heater, water softener, reverse osmosis, pavered drive and walkways, tile roof, three car garage, and a large and recently upgraded laundry room with new cabinetry, sink, and quartz counters.
Shoreview at Waterside totals 144 acres offering the perfect blend of expansive long lakefront living and luxurious resort-inspired amenities including community pool with spa, coastal inspired clubhouse with catering kitchen, state-of-the-art fitness center, tennis and pickleball, outdoor bar, fire pit, barbecue grills, pathways and nature trails. Lakewood Ranch, Florida is the #1 Master Planned Multi-Generational Community in the United States with a lifestyle where every day can feel like a “staycation”.
Location
State FL
County Sarasota
Community Shoreview/Lakewood Ranch Waterside
Zoning VPD
Interior
Interior Features Ceiling Fans(s), High Ceilings, Kitchen/Family Room Combo, Open Floorplan, Solid Wood Cabinets, Split Bedroom, Stone Counters
Heating Central, Electric
Cooling Central Air
Flooring Luxury Vinyl, Tile
Fireplaces Type Electric, Family Room
Fireplace true
Appliance Bar Fridge, Built-In Oven, Cooktop, Dishwasher, Disposal, Exhaust Fan, Gas Water Heater, Microwave, Range Hood, Refrigerator, Whole House R.O. System
Laundry Inside, Laundry Room
Exterior
Exterior Feature Irrigation System, Lighting, Sliding Doors
Parking Features Driveway, Garage Door Opener, Golf Cart Parking, Off Street, Oversized
Garage Spaces 3.0
Pool Heated, In Ground, Salt Water, Screen Enclosure
Community Features Clubhouse, Fitness Center, Pool, Sidewalks, Tennis Courts
Utilities Available BB/HS Internet Available, Electricity Connected, Natural Gas Connected, Sewer Connected, Underground Utilities, Water Connected
Waterfront Description Lake
View Y/N 1
View Water
Roof Type Tile
Attached Garage true
Garage true
Private Pool Yes
Building
Lot Description In County, Landscaped, Sidewalk
Story 1
Entry Level One
Foundation Slab
Lot Size Range 0 to less than 1/4
Sewer Public Sewer
Water Public
Structure Type Block,Stucco
New Construction false
Construction Status Financing,Inspections
Schools
Elementary Schools Tatum Ridge Elementary
Middle Schools Mcintosh Middle
High Schools Booker High
Others
Pets Allowed Yes
HOA Fee Include Pool,Maintenance Grounds,Management,Recreational Facilities
Senior Community No
Pet Size Large (61-100 Lbs.)
Ownership Fee Simple
Monthly Total Fees $430
Acceptable Financing Cash, Conventional
Membership Fee Required Required
Listing Terms Cash, Conventional
Num of Pet 3
Special Listing Condition None
Read Less Info
Want to know what your home might be worth? Contact us for a FREE valuation!

Our team is ready to help you sell your home for the highest possible price ASAP

© 2025 My Florida Regional MLS DBA Stellar MLS. All Rights Reserved.
Bought with REALTY BY DESIGN LLC
"Molly's job is to find and attract mastery-based agents to the office, protect the culture, and make sure everyone is happy! "







