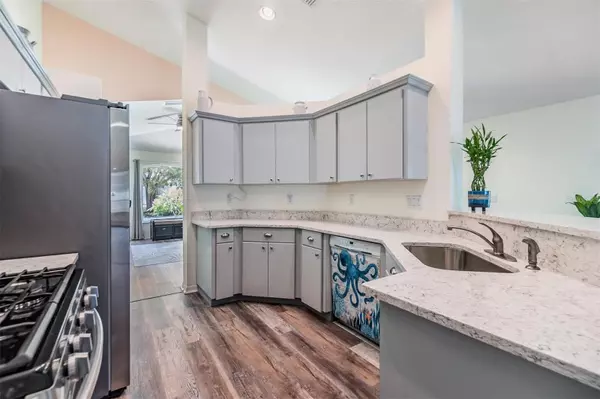$370,000
$370,000
For more information regarding the value of a property, please contact us for a free consultation.
3 Beds
2 Baths
1,716 SqFt
SOLD DATE : 09/30/2024
Key Details
Sold Price $370,000
Property Type Single Family Home
Sub Type Single Family Residence
Listing Status Sold
Purchase Type For Sale
Square Footage 1,716 sqft
Price per Sqft $215
Subdivision Panther Trace Ph 1B/1C
MLS Listing ID T3544608
Sold Date 09/30/24
Bedrooms 3
Full Baths 2
Construction Status Appraisal,Financing,Inspections
HOA Fees $8/ann
HOA Y/N Yes
Originating Board Stellar MLS
Year Built 2005
Annual Tax Amount $5,573
Lot Size 5,662 Sqft
Acres 0.13
Lot Dimensions 52.13x111
Property Description
Stunning 3-Bedroom Home in Riverview, FL – Perfect for Family Living! Your dream home at 11013 Newbridge Dr, Riverview, FL 33579! Welcome to this beautifully maintained single-family home located in the heart of Riverview, FL. Offering 1,716 sq ft of spacious and comfortable living, this 3-bedroom, 2-bathroom gem is perfect for families seeking a vibrant community with plenty of nearby amenities. Kitchen Modern kitchen with stainless steel appliances, gas stove and quartz countertops, modernized kitchen pantry with wood shelves and door. Move-in ready. Step inside to find a warm and inviting living space, with a layout that seamlessly connects the living room, dining area, and kitchen. Luxury waterproof vinyl plank flooring through out. Windows were replaced last year with the latest hurricane impact rating. Each bedroom offers plenty of room and natural light, while the bathrooms are updated and stylish. The master bathroom also has been updated and includes quartz counters. This property includes a well-kept yard, screened in lanai to enjoy the outdoors with bugs and an extra concrete patio perfect for outdoor activities and family gatherings. Located in a friendly and welcoming neighborhood, you'll be close to a variety of local points of interest and activities. Alafia River State Park: Enjoy mountain biking, hiking, and horseback riding in this beautiful park, just 10 miles away. Winthrop Town Centre: A charming shopping and dining destination only 6 miles from home. Manatee Viewing Center: See manatees in their natural habitat, just 12 miles away. Lithia Springs Park: Swim in crystal-clear spring waters, about 15 miles from your doorstep. Outdoor Activities: Fishing, boating, and golfing are all available nearby. Shopping and Dining: Explore the Westfield Brandon Mall and local restaurants. Family Fun: Visit Xscape Theatres Riverview 14 or Topgolf Tampa for a day of entertainment. Cultural Experiences: The Tampa Museum of Art and Florida Aquarium are just a short drive away. Busch Gardens Tampa Bay: Experience thrilling rides and live entertainment just 20 miles from home. Ybor City: Discover the vibrant nightlife and historic sites of this unique neighborhood, only 15 miles away. Don't miss the opportunity to make this lovely Riverview home your own. With its ideal location and well-appointed features, it’s perfect for creating lasting memories with your family. Contact us today to schedule a viewing!
Location
State FL
County Hillsborough
Community Panther Trace Ph 1B/1C
Zoning PD
Interior
Interior Features Ceiling Fans(s), Open Floorplan, Primary Bedroom Main Floor, Solid Surface Counters, Solid Wood Cabinets, Thermostat
Heating Central, Electric
Cooling Central Air
Flooring Ceramic Tile, Luxury Vinyl
Fireplace false
Appliance Built-In Oven, Convection Oven, Microwave, Refrigerator
Laundry Inside, Laundry Room
Exterior
Exterior Feature Sidewalk, Sliding Doors
Garage Spaces 2.0
Community Features Clubhouse, Park, Playground
Utilities Available BB/HS Internet Available, Cable Available, Electricity Available, Phone Available, Sewer Available, Water Available
Amenities Available Clubhouse, Park, Playground, Pool
Waterfront false
View Garden
Roof Type Shingle
Attached Garage true
Garage true
Private Pool No
Building
Story 1
Entry Level One
Foundation Slab
Lot Size Range 0 to less than 1/4
Sewer Public Sewer
Water Public
Structure Type Block
New Construction false
Construction Status Appraisal,Financing,Inspections
Others
Pets Allowed Yes
Senior Community No
Ownership Fee Simple
Monthly Total Fees $8
Acceptable Financing Cash, Conventional, FHA, VA Loan
Membership Fee Required Required
Listing Terms Cash, Conventional, FHA, VA Loan
Special Listing Condition None
Read Less Info
Want to know what your home might be worth? Contact us for a FREE valuation!

Our team is ready to help you sell your home for the highest possible price ASAP

© 2024 My Florida Regional MLS DBA Stellar MLS. All Rights Reserved.
Bought with LPT REALTY, LLC

"Molly's job is to find and attract mastery-based agents to the office, protect the culture, and make sure everyone is happy! "







