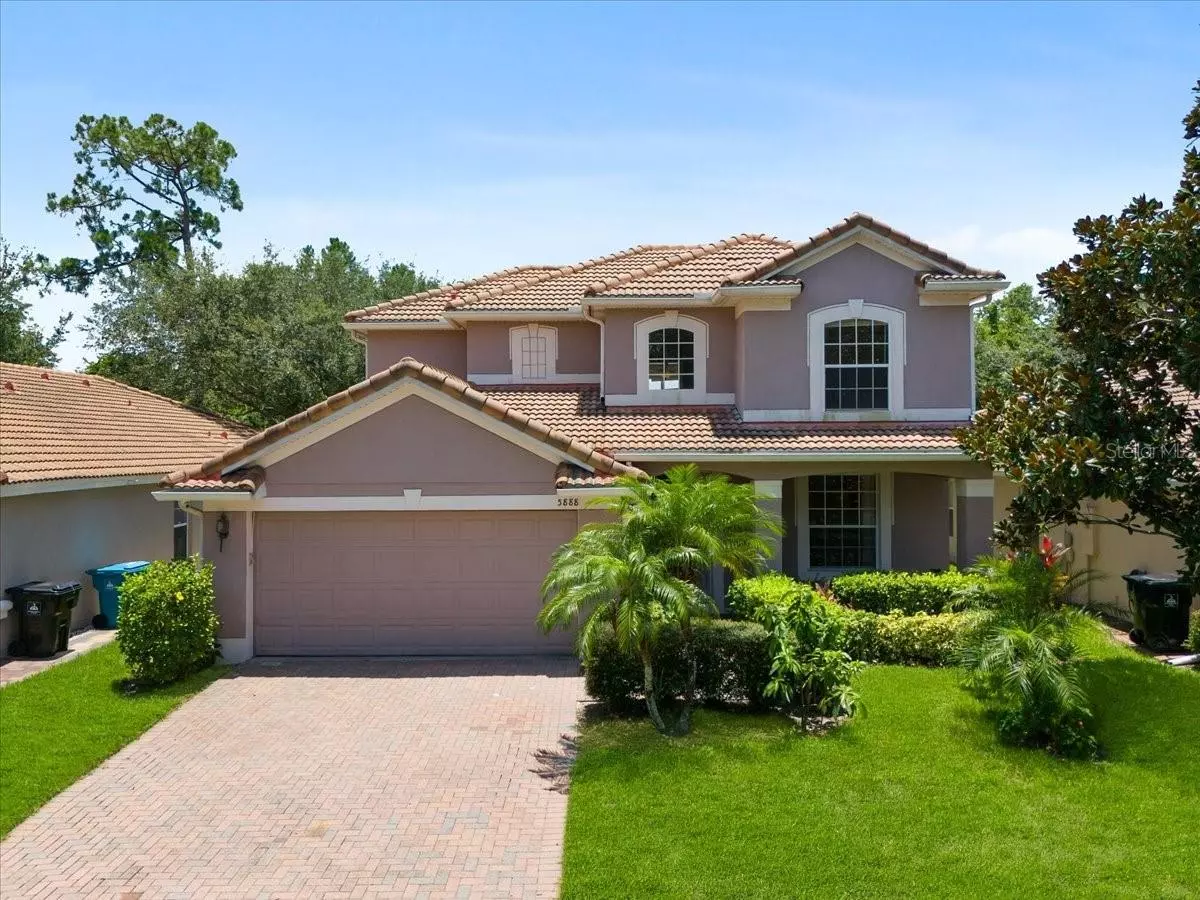$550,000
$575,000
4.3%For more information regarding the value of a property, please contact us for a free consultation.
5 Beds
5 Baths
2,711 SqFt
SOLD DATE : 10/18/2024
Key Details
Sold Price $550,000
Property Type Single Family Home
Sub Type Single Family Residence
Listing Status Sold
Purchase Type For Sale
Square Footage 2,711 sqft
Price per Sqft $202
Subdivision Stonebridge Lakes J & K
MLS Listing ID S5108583
Sold Date 10/18/24
Bedrooms 5
Full Baths 4
Half Baths 1
Construction Status Other Contract Contingencies
HOA Fees $220/mo
HOA Y/N Yes
Originating Board Stellar MLS
Year Built 2004
Annual Tax Amount $7,644
Lot Size 6,534 Sqft
Acres 0.15
Property Description
Beautiful and Spacious 5 bedroom, 4.5 bathroom, with an office space in the desirable community of Stonebridge Lakes at Metro West. This gorgeous property features lots of natural light throughout and front pavers porch. Huge living room with half bathroom that leads you to the Kitchen area with breakfast nook and dining/family room area. Sliding doors leading you to a screened paver rear porch and backyard perfect for your outdoor activities with no rear neighbors. Also, a first floor bedroom with a full bathroom. Laminate flooring throughout stairscase. Upstairs spacious Master bedroom with walk-in closets, the master bathroom features a separate shower stall with glass doors, bathtub, his and her sinks with a vanity area. Two bedrooms and a share full bathroom and an additional bedroom with its on private full bathroom. Upstairs laundry room with washer and dryer. This gated community features a virtual guard. Located in the desirable area of metro west minutes away from entertainment, theme parks, shopping plazas, malls, restaurants and so much more! Come and see this beauty today!
Location
State FL
County Orange
Community Stonebridge Lakes J & K
Zoning PD
Rooms
Other Rooms Formal Living Room Separate
Interior
Interior Features Kitchen/Family Room Combo, Open Floorplan, PrimaryBedroom Upstairs
Heating Central
Cooling Central Air
Flooring Ceramic Tile, Laminate
Fireplace false
Appliance Dishwasher, Dryer, Microwave, Range, Refrigerator, Washer
Laundry Laundry Room, Upper Level
Exterior
Exterior Feature Private Mailbox
Garage Spaces 2.0
Community Features Deed Restrictions, Gated Community - Guard
Utilities Available BB/HS Internet Available, Cable Available, Public
View Trees/Woods
Roof Type Tile
Porch Covered, Enclosed, Rear Porch, Screened
Attached Garage true
Garage true
Private Pool No
Building
Story 2
Entry Level Two
Foundation Block, Slab
Lot Size Range 0 to less than 1/4
Sewer Public Sewer
Water Public
Structure Type Block,Stucco
New Construction false
Construction Status Other Contract Contingencies
Schools
Elementary Schools Windy Ridge Elem
Middle Schools Chain Of Lakes Middle
High Schools Olympia High
Others
Pets Allowed Breed Restrictions
Senior Community No
Ownership Fee Simple
Monthly Total Fees $250
Acceptable Financing Cash, Conventional
Membership Fee Required Required
Listing Terms Cash, Conventional
Special Listing Condition None
Read Less Info
Want to know what your home might be worth? Contact us for a FREE valuation!

Our team is ready to help you sell your home for the highest possible price ASAP

© 2025 My Florida Regional MLS DBA Stellar MLS. All Rights Reserved.
Bought with FRIENDS REALTY LLC
"Molly's job is to find and attract mastery-based agents to the office, protect the culture, and make sure everyone is happy! "


