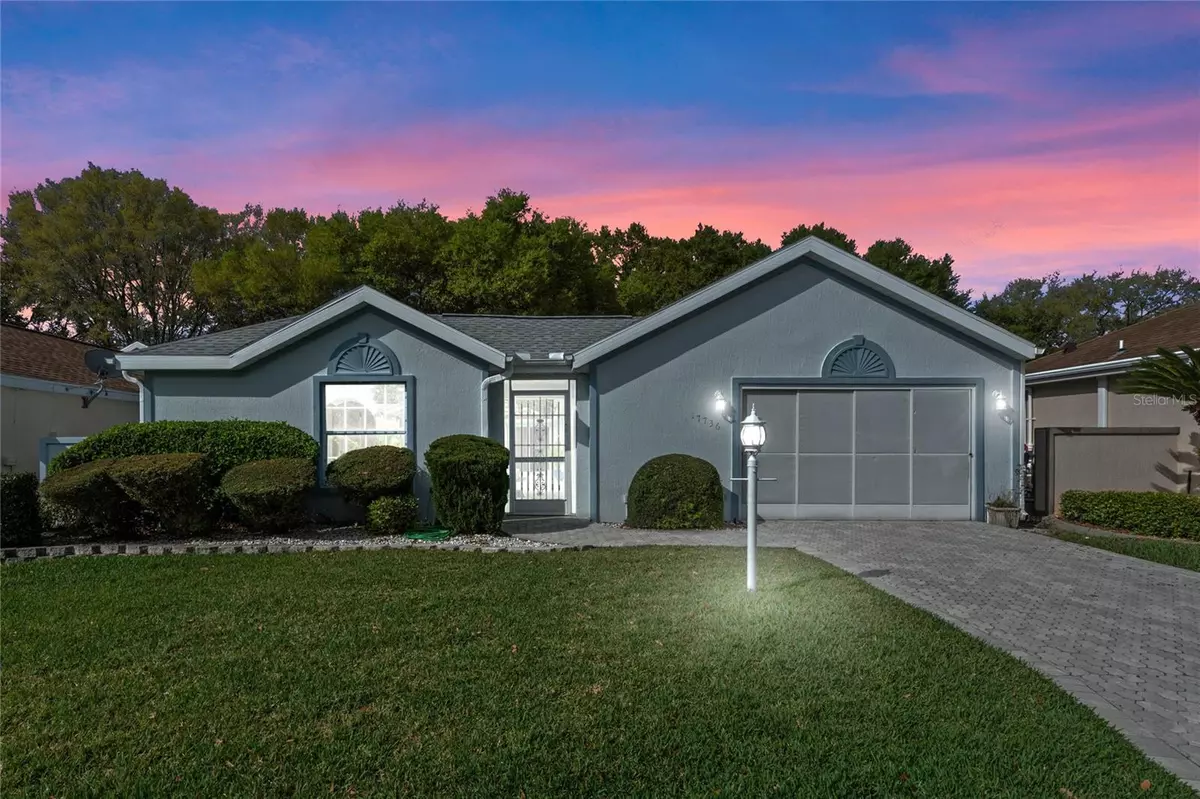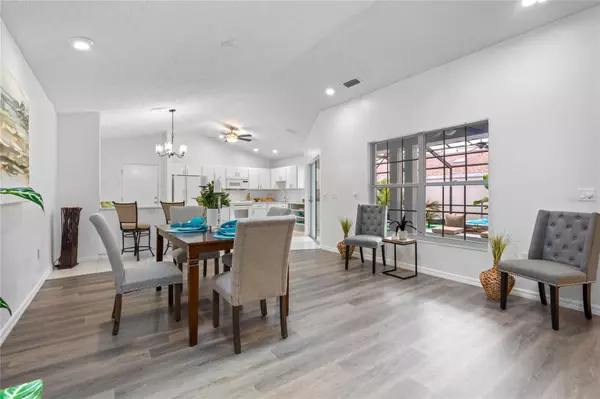$270,000
$299,900
10.0%For more information regarding the value of a property, please contact us for a free consultation.
2 Beds
3 Baths
1,664 SqFt
SOLD DATE : 11/04/2024
Key Details
Sold Price $270,000
Property Type Single Family Home
Sub Type Single Family Residence
Listing Status Sold
Purchase Type For Sale
Square Footage 1,664 sqft
Price per Sqft $162
Subdivision Stonecrest
MLS Listing ID O6186639
Sold Date 11/04/24
Bedrooms 2
Full Baths 2
Half Baths 1
Construction Status Inspections
HOA Fees $264/mo
HOA Y/N Yes
Originating Board Stellar MLS
Year Built 1994
Annual Tax Amount $1,847
Lot Size 6,098 Sqft
Acres 0.14
Lot Dimensions 54x110
Property Description
COMPLETELY REDESIGNED in Stonecrest VILLAS** STUNNING INSIDE** PLUS guest house! NEW Interior PAINT, new LUXURY VINYL Plank flooring, all NEW LIGHT fixtures and new interior fans, new door hardware. *** UPDATED KITCHEN: new LED lit FARMHOUSE sink, NEW COUNTER tops, SUBWAY tile backsplash. LARGE breakfast bar is perfect for entertaining.*** UPDATED bathrooms with MODERN FARMHOUSE design. SOUGHT AFTER open layout floorplan wraps around INGROUND SPA POOL resort style patio ***multiple spa pool views throughout the house*** complemented by FABULOUS detached guest house. Vaulted ceilings accented by SKYLIGHTS and RECESSED lighting creates open airy living spaces. OVERSIZED refinished 1 car garage. Roof 2021, HVAC 2017, Water Heater 2015 and Water softener. FALL IN LOVE with Stonecrest’s UPSCALE carefree lifestyle. Including 12,000 sf Community Center with TONS of activities, 4 POOLS including indoor pool, SPA. Enjoy casual fine dining at Cheers ONSITE RESTAURANT, golf an 18 hole CHAMPIONSHIP course, go FISHING at Crestview Lake, multiple recreational activities from PICKLEBALL, softball fields, tennis courts, DOG PARK and SO MUCH more! Over 75 different club and activity groups. Lawn and annual mulching INCLUDED in HOA! Only 2.6 miles to SPANISH SPRINGS SQUARE and everything THE VILLAGES has to offer like LIVE MUSIC every weekend, top shopping, restaurants and entertainment. CENTRALLY LOCATED with easy drives to ORLANDO, TAMPA and both coasts. Search 17736 SE 115th Ct, Summerfield, FL 34491 on YOUTUBE to watch the VIDEO WALKTHROUGH! Room Feature: Linen Closet In Bath (Primary Bedroom).
Location
State FL
County Marion
Community Stonecrest
Zoning PUD
Rooms
Other Rooms Inside Utility
Interior
Interior Features Ceiling Fans(s), Eat-in Kitchen, High Ceilings, Living Room/Dining Room Combo, Open Floorplan, Primary Bedroom Main Floor, Skylight(s), Solid Surface Counters, Solid Wood Cabinets, Walk-In Closet(s)
Heating Heat Pump
Cooling Central Air
Flooring Laminate, Tile
Fireplace false
Appliance Dishwasher, Disposal, Dryer, Electric Water Heater, Microwave, Range, Refrigerator, Washer
Laundry Inside, Washer Hookup
Exterior
Exterior Feature Lighting, Sidewalk, Sliding Doors
Garage Driveway, Garage Door Opener, Golf Cart Garage
Garage Spaces 2.0
Pool Gunite, In Ground
Community Features Deed Restrictions, Fitness Center, Golf Carts OK, Golf, Pool
Utilities Available Cable Available, Cable Connected, Electricity Available, Electricity Connected, Phone Available, Public
Amenities Available Fitness Center, Gated, Golf Course, Pickleball Court(s), Pool, Racquetball, Recreation Facilities, Shuffleboard Court, Tennis Court(s)
Waterfront false
View Trees/Woods
Roof Type Shingle
Porch Covered, Front Porch, Porch, Rear Porch, Screened
Parking Type Driveway, Garage Door Opener, Golf Cart Garage
Attached Garage true
Garage true
Private Pool Yes
Building
Lot Description In County, Landscaped, Near Golf Course, Near Public Transit, Sidewalk, Paved
Story 1
Entry Level One
Foundation Slab
Lot Size Range 0 to less than 1/4
Sewer Public Sewer
Water Public
Architectural Style Contemporary, Courtyard
Structure Type Block,Stucco
New Construction false
Construction Status Inspections
Schools
Elementary Schools Stanton-Weirsdale Elem. School
Middle Schools Lake Weir Middle School
High Schools Lake Weir High School
Others
Pets Allowed Yes
HOA Fee Include Common Area Taxes,Escrow Reserves Fund,Maintenance Grounds,Recreational Facilities
Senior Community Yes
Ownership Fee Simple
Monthly Total Fees $264
Acceptable Financing Cash, Conventional, FHA, VA Loan
Membership Fee Required Required
Listing Terms Cash, Conventional, FHA, VA Loan
Num of Pet 2
Special Listing Condition None
Read Less Info
Want to know what your home might be worth? Contact us for a FREE valuation!

Our team is ready to help you sell your home for the highest possible price ASAP

© 2024 My Florida Regional MLS DBA Stellar MLS. All Rights Reserved.
Bought with NEXTHOME SALLY LOVE REAL ESTATE

"Molly's job is to find and attract mastery-based agents to the office, protect the culture, and make sure everyone is happy! "







