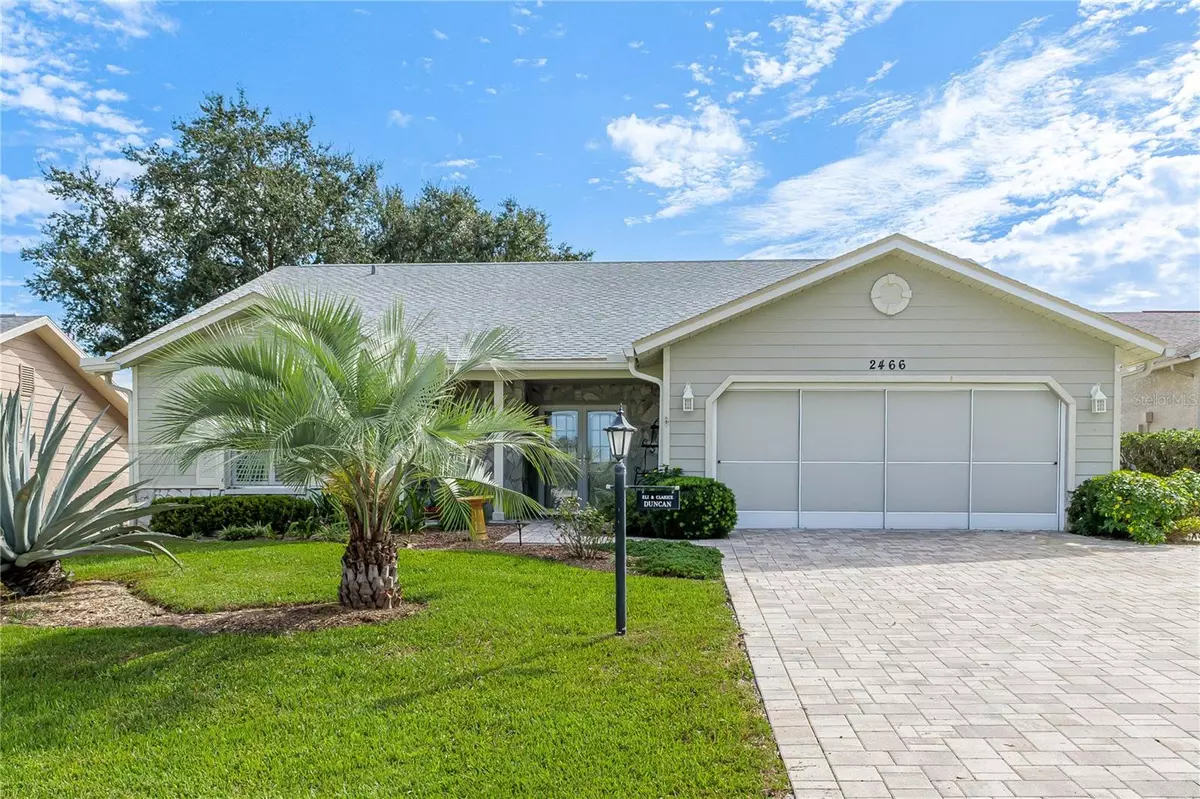$380,000
$399,900
5.0%For more information regarding the value of a property, please contact us for a free consultation.
2 Beds
2 Baths
1,992 SqFt
SOLD DATE : 12/12/2024
Key Details
Sold Price $380,000
Property Type Single Family Home
Sub Type Single Family Residence
Listing Status Sold
Purchase Type For Sale
Square Footage 1,992 sqft
Price per Sqft $190
Subdivision Timber Pines
MLS Listing ID W7868936
Sold Date 12/12/24
Bedrooms 2
Full Baths 2
HOA Fees $314/mo
HOA Y/N Yes
Originating Board Stellar MLS
Year Built 1989
Annual Tax Amount $1,850
Lot Size 7,840 Sqft
Acres 0.18
Property Description
Welcome to this beautifully maintained expanded Oakmont model, nestled in the heart of Timber Pines 55+, deed restricted, gated community. Overlooking the lush fairway of The Hills Golf Course, this 2-bedroom home plus a versatile Florida room offers the perfect blend of comfort, style, and functionality. Whether you need an office, hobby space, or extra living area, this home has you covered! Step inside and be wowed by the totally updated kitchen and bathrooms featuring elegant granite countertops, modern finishes, and top-notch fixtures. The spacious master suite boasts two closets for ample storage, while the guest bedroom includes an oversized closet for added convenience. With newer windows, energy efficiency is at the forefront, and rest easy knowing the roof was replaced in 2023 and the HVAC system is new from 2020. The inside laundry room features a massive storage area, offering an abundance of space for all your needs. Step outside to your expansive rear patio complete with fountain, beautifully paved and perfect for relaxing while enjoying the serene views of the golf course. Living in Timber Pines is truly a dream, with access to three golf courses, including a 9-hole pitch and putt, award-winning pickleball courts, tennis courts, a state-of-the-art fitness center, clubhouse, two pools, billiards, wood shop and dozens of clubs. Plus, professional landscaping designed by a master gardener ensures stunning curb appeal year-round. And to top it all off, a Yamaha golf cart is included, making it easy to navigate this vibrant community. Don't miss the chance to own this exceptional home in Timber Pines, where luxury meets leisure!
Location
State FL
County Hernando
Community Timber Pines
Zoning PDP
Rooms
Other Rooms Florida Room, Great Room, Inside Utility, Storage Rooms
Interior
Interior Features Ceiling Fans(s), Crown Molding, Eat-in Kitchen, Kitchen/Family Room Combo, Living Room/Dining Room Combo, Open Floorplan, Primary Bedroom Main Floor, Solid Surface Counters, Stone Counters, Walk-In Closet(s), Window Treatments
Heating Central, Heat Pump
Cooling Central Air
Flooring Carpet, Ceramic Tile, Tile
Fireplace false
Appliance Dishwasher, Disposal, Dryer, Electric Water Heater, Microwave, Range, Refrigerator, Washer
Laundry Inside, Laundry Room
Exterior
Exterior Feature Irrigation System, Rain Gutters, Sprinkler Metered
Parking Features Garage Door Opener
Garage Spaces 2.0
Community Features Clubhouse, Deed Restrictions, Dog Park, Fitness Center, Gated Community - Guard, Golf Carts OK, Golf, Park, Pool, Restaurant, Sidewalks, Special Community Restrictions, Tennis Courts
Utilities Available BB/HS Internet Available, Cable Available, Electricity Connected, Sewer Connected, Sprinkler Meter, Underground Utilities, Water Connected
Amenities Available Basketball Court, Cable TV, Clubhouse, Fence Restrictions, Fitness Center, Gated, Golf Course, Maintenance, Optional Additional Fees, Park, Pickleball Court(s), Pool, Recreation Facilities, Security, Shuffleboard Court, Spa/Hot Tub, Storage, Tennis Court(s)
View Golf Course
Roof Type Shingle
Porch Front Porch, Patio, Rear Porch
Attached Garage true
Garage true
Private Pool No
Building
Lot Description Cul-De-Sac, In County, Landscaped, On Golf Course, Street Dead-End, Paved, Private
Entry Level One
Foundation Slab
Lot Size Range 0 to less than 1/4
Sewer Public Sewer
Water Public
Architectural Style Ranch
Structure Type Block,Stucco
New Construction false
Schools
Elementary Schools Deltona Elementary
Middle Schools Fox Chapel Middle School
High Schools Weeki Wachee High School
Others
Pets Allowed Yes
HOA Fee Include Guard - 24 Hour,Cable TV,Common Area Taxes,Pool,Escrow Reserves Fund,Fidelity Bond,Internet,Management,Private Road,Recreational Facilities,Security
Senior Community Yes
Ownership Fee Simple
Monthly Total Fees $314
Acceptable Financing Cash, Conventional, FHA
Membership Fee Required Required
Listing Terms Cash, Conventional, FHA
Special Listing Condition None
Read Less Info
Want to know what your home might be worth? Contact us for a FREE valuation!

Our team is ready to help you sell your home for the highest possible price ASAP

© 2025 My Florida Regional MLS DBA Stellar MLS. All Rights Reserved.
Bought with RELIANCE REALTY & INVESTMENTS
"Molly's job is to find and attract mastery-based agents to the office, protect the culture, and make sure everyone is happy! "







