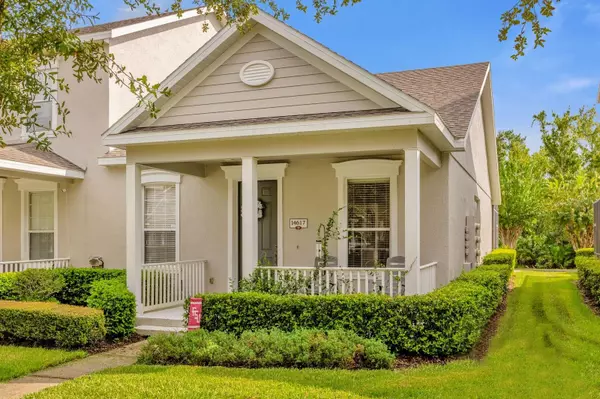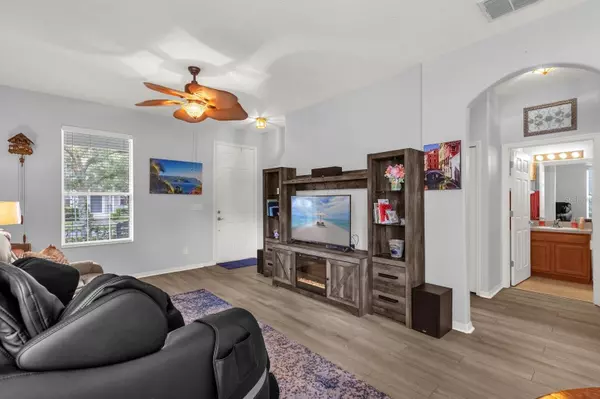$340,000
$349,900
2.8%For more information regarding the value of a property, please contact us for a free consultation.
2 Beds
2 Baths
1,155 SqFt
SOLD DATE : 12/12/2024
Key Details
Sold Price $340,000
Property Type Townhouse
Sub Type Townhouse
Listing Status Sold
Purchase Type For Sale
Square Footage 1,155 sqft
Price per Sqft $294
Subdivision Avalon Park South Ph 03
MLS Listing ID O6243005
Sold Date 12/12/24
Bedrooms 2
Full Baths 2
Construction Status Inspections
HOA Fees $276/qua
HOA Y/N Yes
Originating Board Stellar MLS
Year Built 2005
Annual Tax Amount $1,388
Lot Size 3,920 Sqft
Acres 0.09
Property Description
JUST REDUCED!!! This immaculate two bed, two bath in Avalon Park has all the amenities you could dream of! This end unit also features a screened lanai, freshly painted with an over sized 2 car garage. The open floor plan is perfect for entertaining, the spacious kitchen, with 42 inch cabinets crown molding and an island, flows into the beautiful living room that just had new floors installed. The high ceilings in the master bedroom give it a grand feel, and with huge walk-in closet and many more. Avalon Park is a rare community that has a small town feel but is just minutes away from Waterford Lakes Shopping Center and Downtown Orlando. The community hosts a multitude of events all through the year, has parks, clubhouses, pools, tennis courts, jogging trails, fitness centers, and so much more! Not only that but the HOA takes care of your irrigation system, pressure washing, landscaping, painting, re-roofing and includes basic cable. Schedule a showing today!
Location
State FL
County Orange
Community Avalon Park South Ph 03
Zoning P-D
Rooms
Other Rooms Inside Utility
Interior
Interior Features Ceiling Fans(s), High Ceilings, Open Floorplan, Walk-In Closet(s)
Heating Central, Electric
Cooling Central Air
Flooring Carpet, Ceramic Tile, Luxury Vinyl
Fireplace false
Appliance Dishwasher, Disposal, Electric Water Heater, Microwave, Range, Refrigerator
Laundry Inside
Exterior
Exterior Feature French Doors, Irrigation System, Sidewalk, Sliding Doors
Parking Features Garage Door Opener
Garage Spaces 2.0
Community Features Clubhouse, Community Mailbox, Fitness Center, Irrigation-Reclaimed Water, Park, Playground, Pool, Sidewalks, Tennis Courts
Utilities Available Cable Available, Cable Connected, Public, Street Lights
Roof Type Shingle
Porch Front Porch
Attached Garage true
Garage true
Private Pool No
Building
Story 1
Entry Level One
Foundation Slab
Lot Size Range 0 to less than 1/4
Sewer Public Sewer
Water Public
Structure Type Block,Stucco
New Construction false
Construction Status Inspections
Schools
Elementary Schools Avalon Elem
Middle Schools Avalon Middle
High Schools Timber Creek High
Others
Pets Allowed Yes
HOA Fee Include Cable TV,Pool,Escrow Reserves Fund,Maintenance Structure,Maintenance Grounds,Management,Recreational Facilities
Senior Community No
Ownership Fee Simple
Monthly Total Fees $276
Acceptable Financing Cash, Conventional, FHA, VA Loan
Membership Fee Required Required
Listing Terms Cash, Conventional, FHA, VA Loan
Special Listing Condition None
Read Less Info
Want to know what your home might be worth? Contact us for a FREE valuation!

Our team is ready to help you sell your home for the highest possible price ASAP

© 2024 My Florida Regional MLS DBA Stellar MLS. All Rights Reserved.
Bought with CASTLE REALTY PROFESSIONAL GROUP LLC
"Molly's job is to find and attract mastery-based agents to the office, protect the culture, and make sure everyone is happy! "







